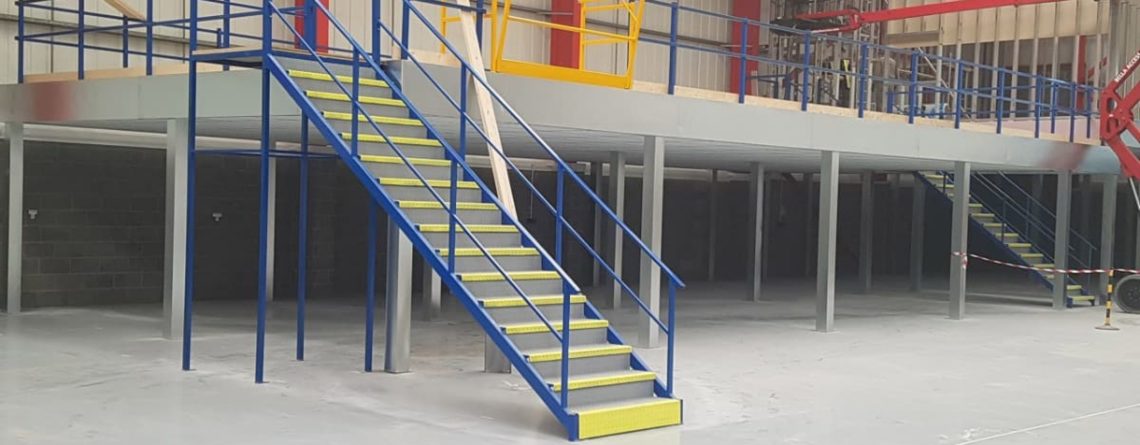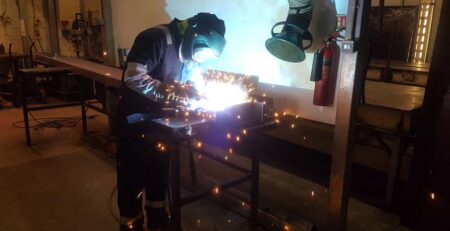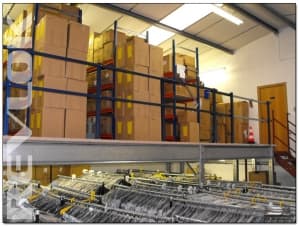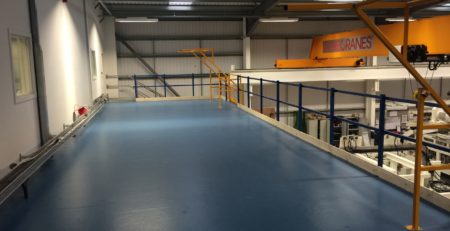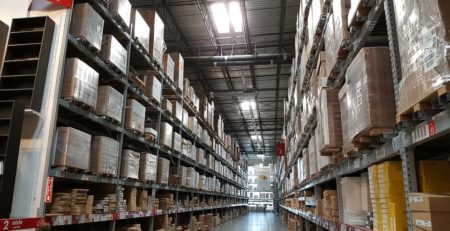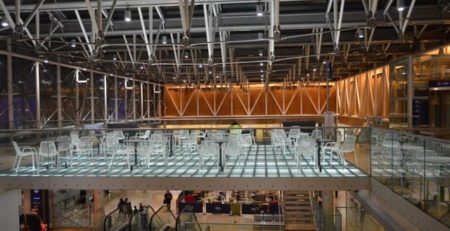Understanding Regulations Around Mezzanine Flooring
Mezzanine flooring can be a big investment if you are looking to add additional space to your property but can also be a very cost-effective way of expansion too.
However, when going into such projects mezzanine floors, it is best that we don’t let the project run aground due to failing to understand specific and essential regulations around this type of project.
In this piece, we highlight some of the specific regulations questions you need to know when you are thinking of installing a new mezzanine floor.
Do Mezzanine Floors need planning permission?
No. Usually, mezzanine floors do not need formal planning permission. However please note that on some occasions there will need to be. The instances where you may need planning permissions may include:
- When mezzanine the floor increases the floor size of your premise
- When the mezzanine floor is used for office space or a formal workspace
- If the flooring is going to be used for retail and is greater than 200m²
Do Mezzanine floors need to comply with building regulations?
Installing or considering a mezzanine floor should be treated like any form of major building and therefore should comply with U.K. building regulations. Therefore such regulations that should be conformed to include:
- Structural safety (to avoid any structural collapse)
- Fire Safety
- Access & Exit points
What specific Mezzanine floor loading requirements do I need?
Floor loading requirements will be in line with British Standards BS6399. Within these standards, there are minimum load requirements for the different types of mezzanine floor uses including office, production, retail and storage flooring.
General Floor Loading requirements for mezzanine flooring:
- Office Use: 2.5kn/m² (250kg per square meter)
- Light Use: 4.8 kn/m² (480kg per square meter)
- Medium Use: 7.5kn/m² (750kg per square meter)
- Heavy Use 9.6 kn/m² (960kg per square meter)
Do you have to pay business rates on a mezzanine floor?
The answer is not as clear cut as you may think and is all dependent on what you intend to use the mezzanine floor for.
To make sure that you are not in dispute and do not fall short on any business rate regulation, we advise that you get in contact with your local authority before the project goes ahead, making it clear as to what you intend to use the new floor for. This way you will have a clear understanding as to whether you will be subject to any increased business rates.
If you have any further questions about mezzanine floor construction, design or manufacture we here at Doity are more than happy to help. With over 60 years of experience, we have the knowledge and can provide any further advice when it comes to mezzanine floors, get in touch today.
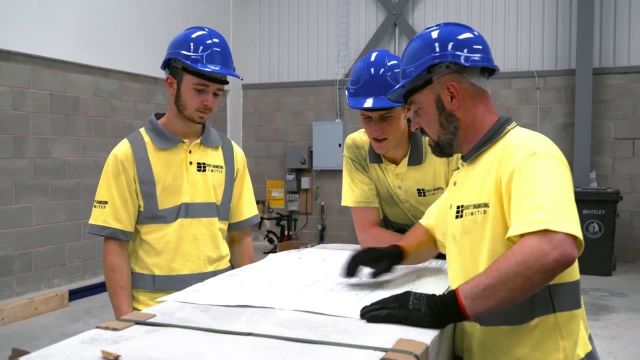
REQUEST A NO-OBLIGATION SITE SURVEY
If you’re considering a mezzanine floor for your premises, get in touch with the team here at Doity Engineering. Our team are more than happy to discuss our products and solutions with you.

