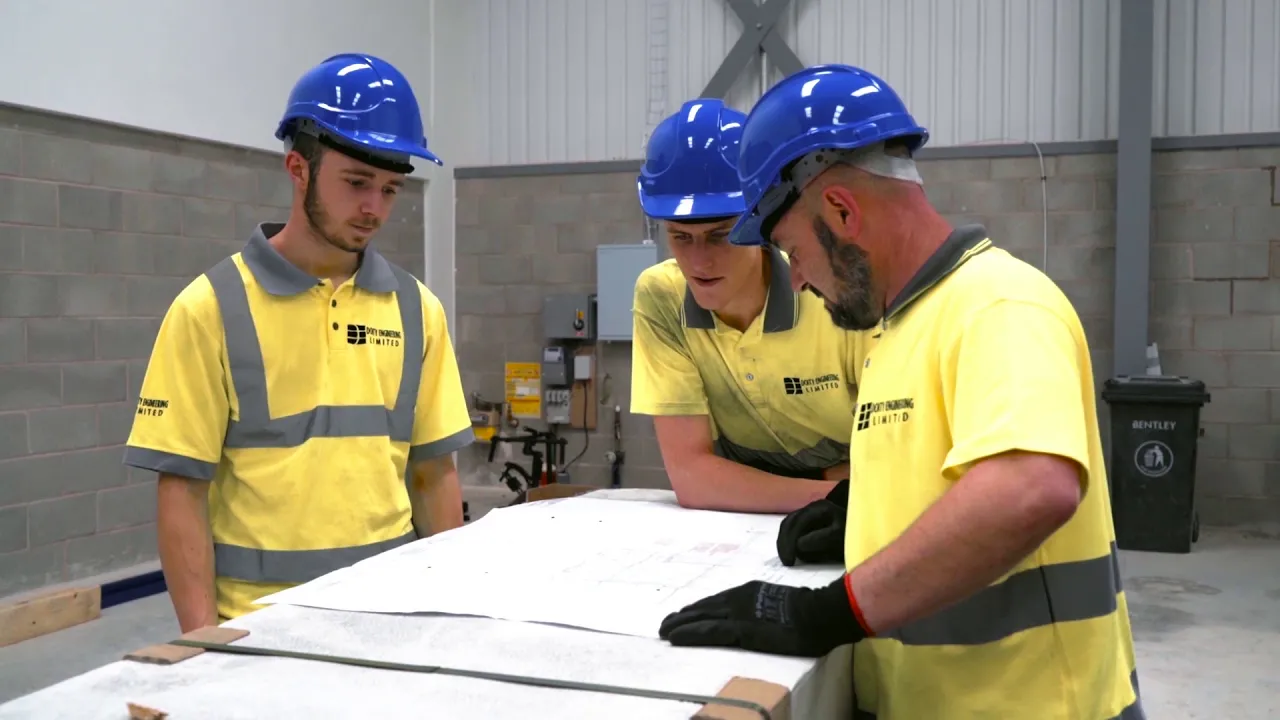
MEZZANINE FLOOR DESIGN
Each mezzanine floor that we install starts with a free no-obligation site survey. Our engineers will visit your site to discuss your requirements and your intended application to ensure that we design a mezzanine that will suit your needs. Using all of the information we’ve gained, we’ll provide you with detailed CAD-based drawings that can be used for building regulations approval, if required. We’ll also detail considerations such as load capacity and additional features that you require.
Why Revlok Mezzanine Floors?
GET IN TOUCH
Send Us A Message
Thank you for browsing our website. The best way to contact us to arrange a consultation is by calling 01706 646971 or by filling in the contact form on this page. We look forward to discussing your project in more detail.
Mezzanine Floor Examples
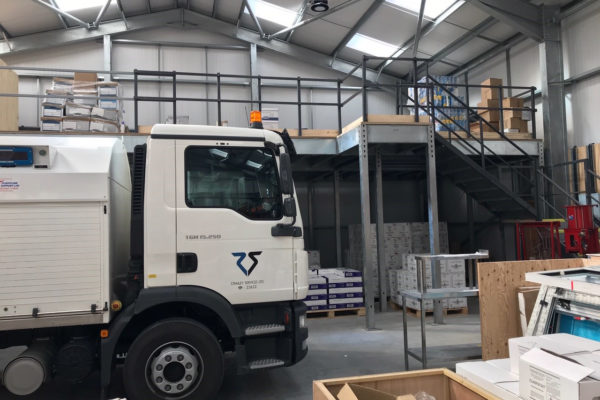
STANLEY SERVICES
Stanley Services are a vital operation in the Falkland Islands, ensuring competitive fuel is readily available to the residents and fishing fleets that operate in and around the island’s waters. In addition, there is a large retail and white goods market, which requires considerable stock holding.
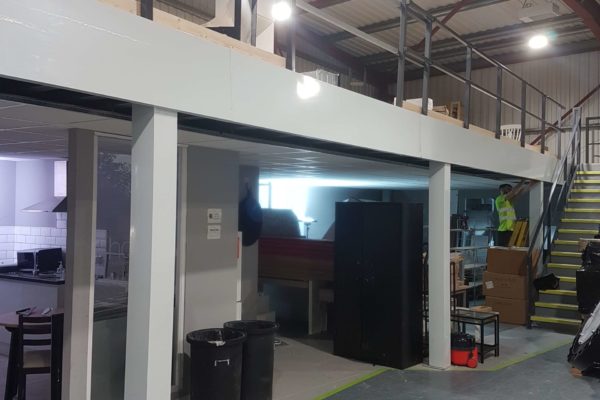
HDTWO
The customer “Adam Spencer” owner of HDTWO contacted Doity Engineering LTD for a mezzanine floor quotation, the customer got in contact with us from a recommendation from a company called “Excel Manufacturing”, (who we have previously installed two mezzanine floors).
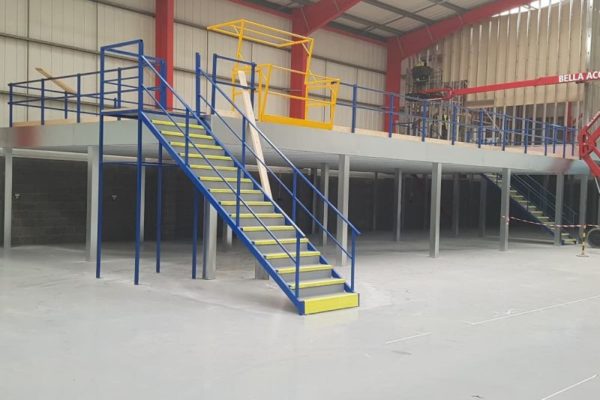
DBN AUDILE
Having secured a large industrial unit in Trafford Park, Manchester DBN Audile found themselves needing more space. Their managing director contacted Doity with a view to installing around 300 square metres of fully fire-rated mezzanine flooring but with an exceptionally short lead time.
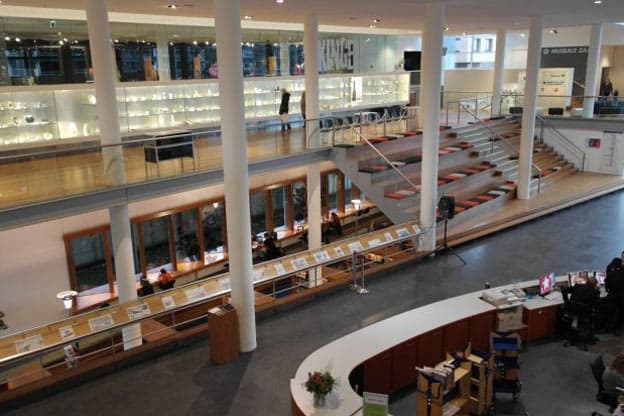
WHAT ARE THE BENEFITS OF MEZZANINE FLOORS?
A mezzanine floor, for many, is the ideal solution as you are able to add additional space to your existing premises at a considerably reduced cost.
The key benefits include;
- Utility – each mezzanine floor is designed specifically to suit the intended application. This makes them suitable for a range of settings.
- Semi-permanent – because mezzanines aren’t built into the structure of the building, they are perfect for leased premises.
- Cost-effective – installing a mezzanine is one of the most affordable ways of adding additional floor space to your premises.
- Increased floor space – adding a mezzanine structure gives you additional floor space, whilst minimising the impact on the space beneath.
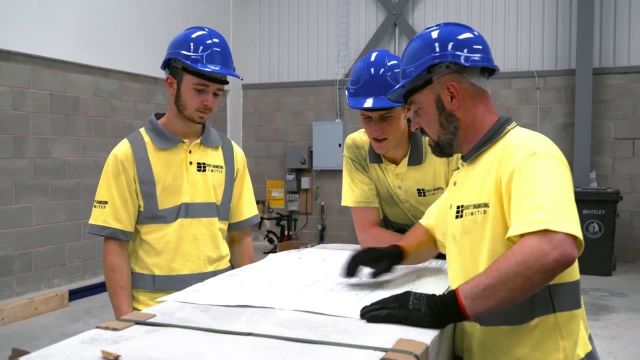
REQUEST A NO-OBLIGATION SITE SURVEY
If you’re considering a mezzanine floor for your premises, get in touch with the team here at Doity Engineering. Our team are more than happy to discuss our products and solutions with you.

