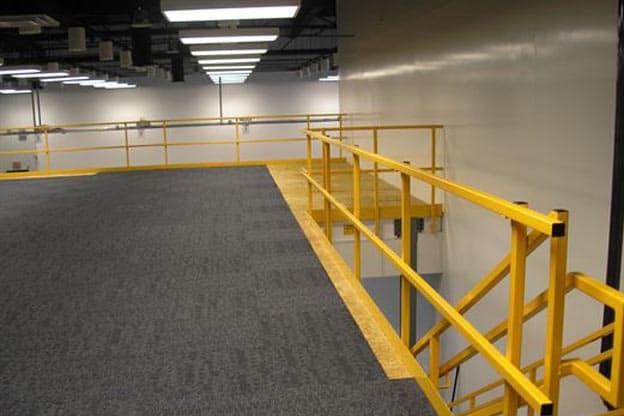
NEED MORE SPACE? OUR MEZZANINE FLOORS CAN HELP WITH THAT
Since 1956, Doity Engineering has been specialising in engineering and design. Using our decades of experience, we’ve developed the only modular mezzanine floor in the UK with a system manual approved by government inspectors.
Our team of specialist engineers work across the UK to design and install high-quality mezzanine floors. Using our modular mezzanine system, Revlok, our team are able to complete installation in as little as 50% of the time that would be involved in traditional construction.

SUPPLIERS OF HIGH-QUALITY
At Doity Engineering, we take pride in our efficient installation process and our commitment to adhering to ISO 9001 regulations, ensuring that all of our products feature CE markings. When you choose to collaborate with our team, you can be confident that you are partnering with a trustworthy and dependable mezzanine floor supplier.
Why Revlok Mezzanine Floors?
GET IN TOUCH
Send Us A Message
Thank you for browsing our website. The best way to contact us to arrange a consultation is by calling 01706 646971 or by filling in the contact form on this page. We look forward to discussing your project in more detail.
Types Of Mezzanine Floors
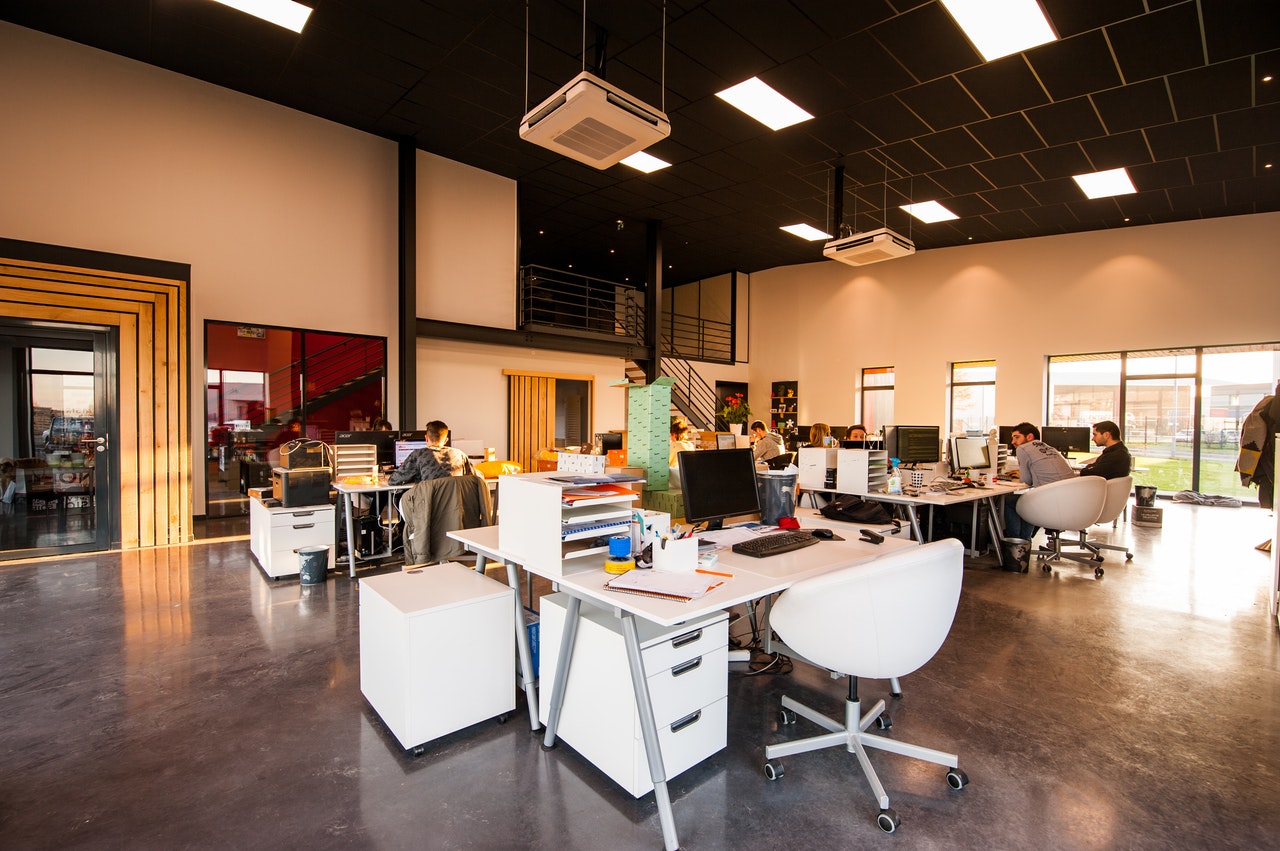
OFFICE MEZZANINE FLOORS
Office Mezzanine floors provide a versatile and cost-effective solution for creating additional office space within your existing premises. It offers a flexible and customizable area that can be installed without significant impact on the building’s structure. Additionally, it can be easily expanded, relocated, or removed to accommodate any changes in your business needs.
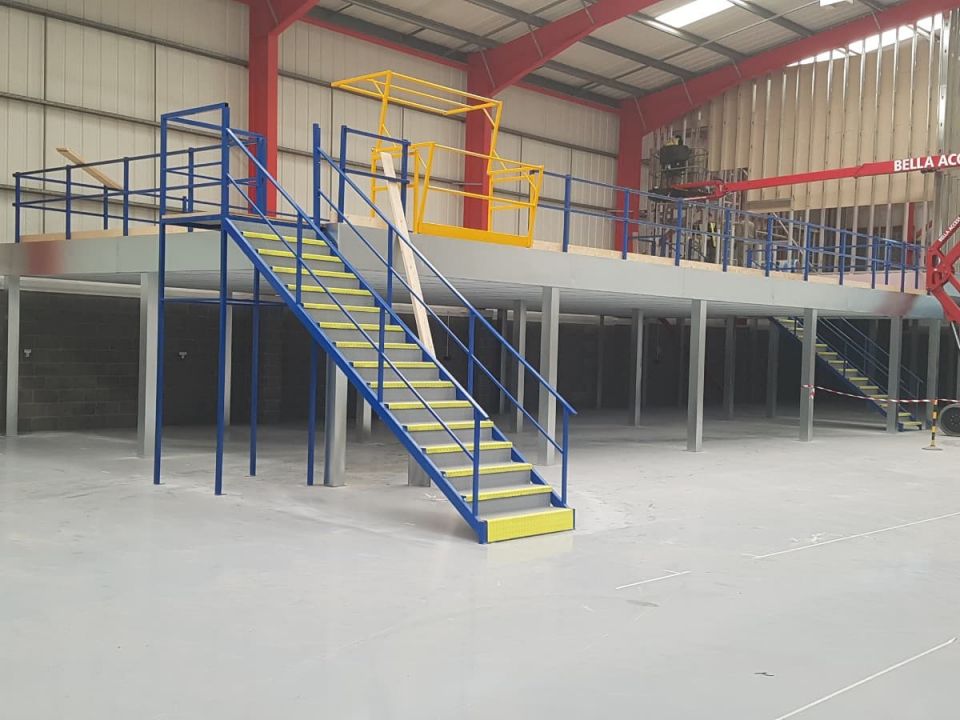
WAREHOUSE MEZZANINE FLOORS
Doity Engineering is dedicated to the bespoke design, precision manufacturing, and expert installation of high-quality warehouse mezzanine floors. Our innovative modular mezzanine floor, the only one in the UK with a government-approved system manual, ensures the utmost efficiency in our mezzanine offerings.
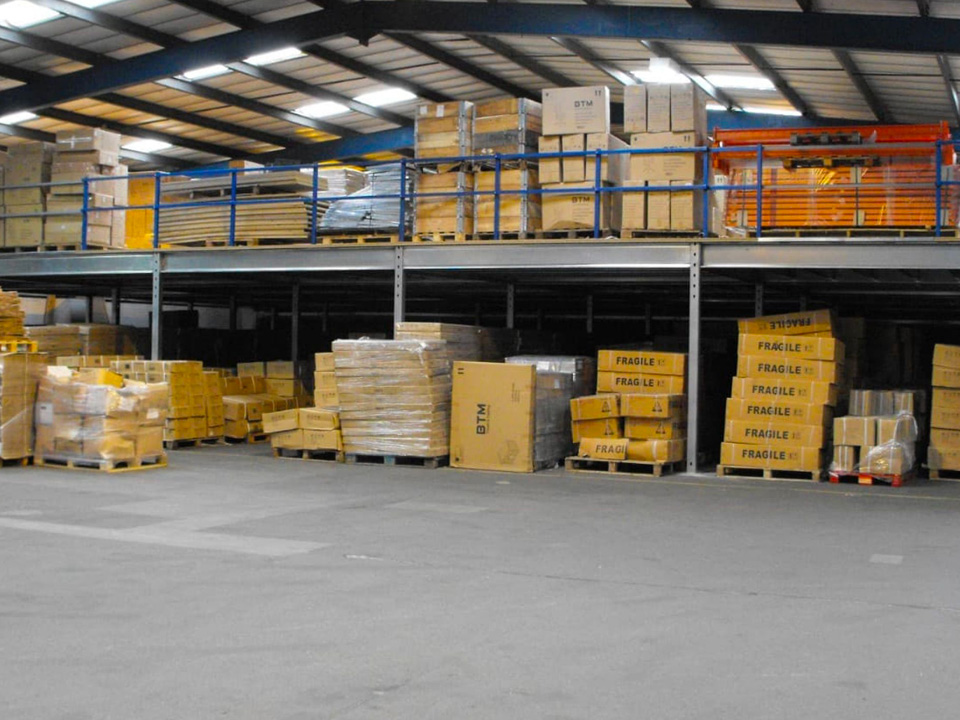
STORAGE MEZZANINE FLOORS
If your business is facing space constraints, a storage mezzanine floor could be the perfect solution to expand your premises. These floors provide a cost-effective method to significantly boost the storage capacity in your commercial or industrial space, making it an ideal addition for businesses looking to maximise their available space.

RETAIL MEZZANINE FLOORS
At Doity Engineering, we are a specialised retail mezzanine floor company that caters to clients across the UK. Our dedicated team leverages the latest technological advancements in mezzanine construction to offer tailor-made solutions that seamlessly integrate additional space into your retail unit, helping you maximise your available space and optimise your operations.
MEZZANINE FLOOR DESIGN
Each mezzanine that we install starts with a free no-obligation site survey. Our engineers will visit your site to discuss your requirements and your intended application to ensure that we design a mezzanine that will suit your needs. Using all of the information we’ve gained, we’ll provide you with detailed CAD-based drawings that can be used for building regulations approval, if required. We’ll also detail considerations such as load capacity and additional features that you require.
UK-BASED MANUFACTURERS
Once the design has been signed off, we’ll set to work manufacturing the components of your mezzanine. The Revlok mezzanine floor manufacturing process utilises cold-rolled steel sections, which are much lighter and easier to manoeuvre than traditional rolled steel joists. In addition, our mezzanines are manufactured in a way that allows us to utilise a keyhole locking system, removing the needs for nuts and bolts.
By manufacturing ourselves, we’re able to reduce the variables that you may experience when dealing with a company that outsources this aspect. This gives us full visibility over timelines and progress to ensure that our customer service and communication is unparalleled.
MEZZANINE CONSTRUCTION
The final stage in the journey of getting a mezzanine floor added to your premises is its construction. Our team works across the UK, installing mezzanine floors in a variety of settings, including warehouses, retail units and offices.
Thanks to the revolutionary techniques we use in the design and manufacturing, our team are able to construct your mezzanine in a fraction of the time used in a traditional nut and bolt system. The cold-rolled steel sections and the keyhole locking system that we utilise means that construction can typically be undertaken by two fitters with the use of podium steps. This allows us to dramatically reduce the disruption that alternative construction causes to your business.
Our Work
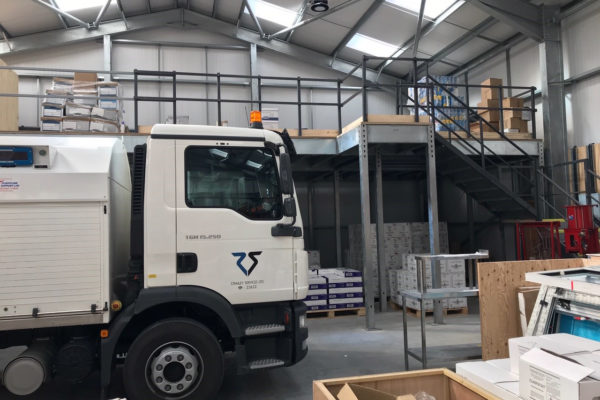
STANLEY SERVICES
Stanley Services are a vital operation in the Falkland Islands, ensuring competitive fuel is readily available to the residents and fishing fleets that operate in and around the island’s waters. In addition, there is a large retail and white goods market, which requires considerable stock holding.
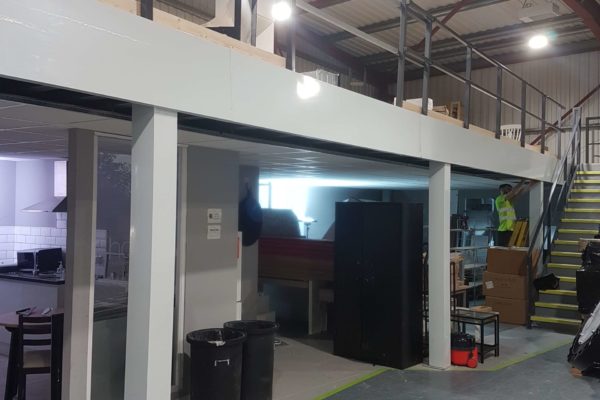
HDTWO
The customer “Adam Spencer” owner of HDTWO contacted Doity Engineering LTD for a mezzanine floor quotation, the customer got in contact with us from a recommendation from a company called “Excel Manufacturing”, (who we have previously installed two mezzanine floors).
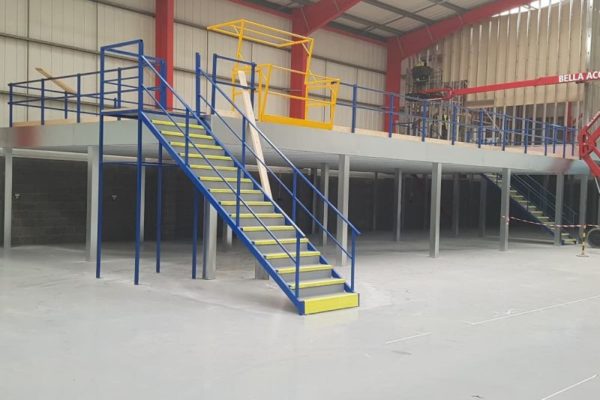
DBN AUDILE
Having secured a large industrial unit in Trafford Park, Manchester DBN Audile found themselves needing more space. Their managing director contacted Doity with a view to installing around 300 square metres of fully fire-rated mezzanine flooring but with an exceptionally short lead time.
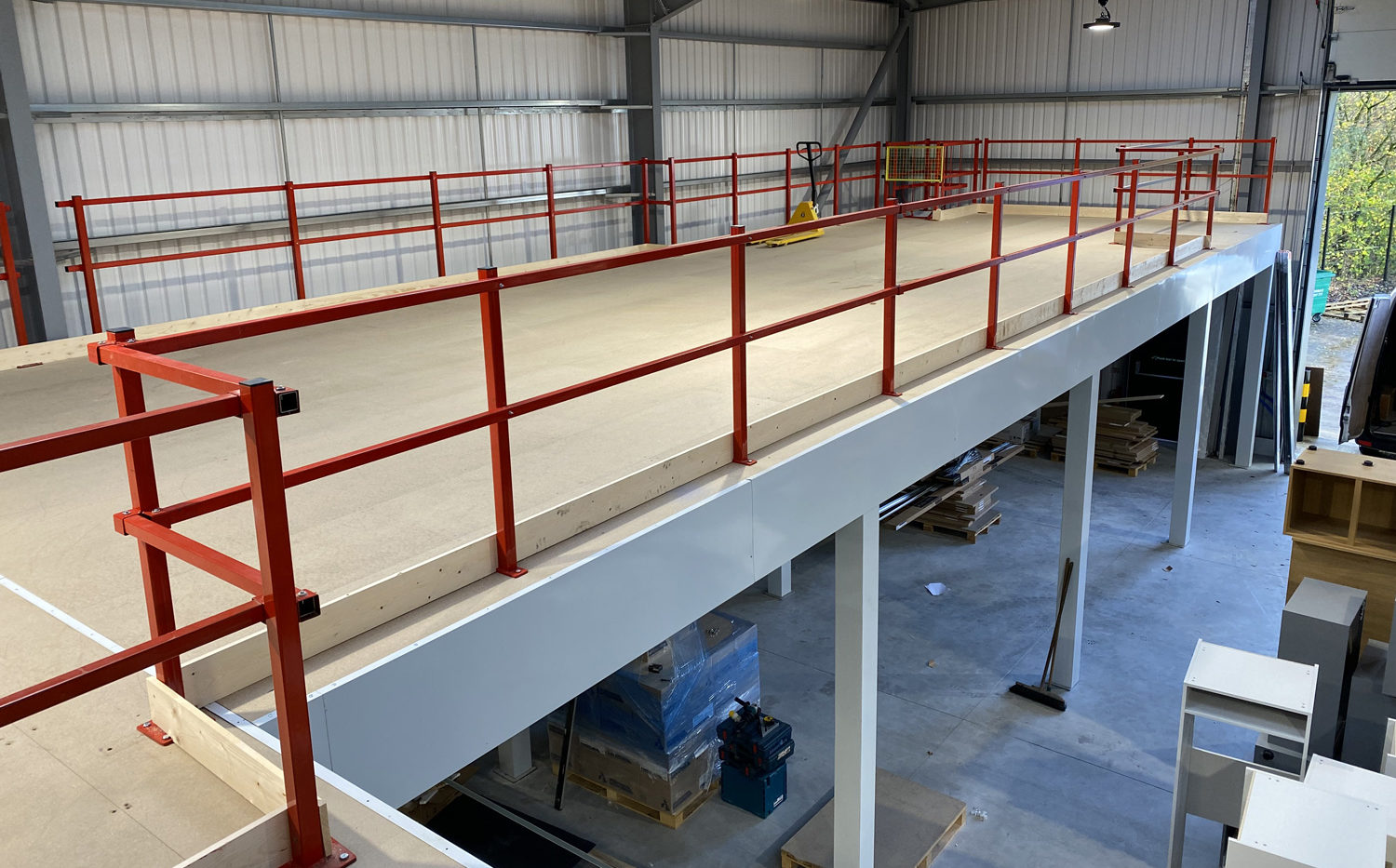
WHAT IS A MEZZANINE FLOOR?
It’s likely that you’ll have come across the term ‘mezzanine floor’ before, but what exactly are they?
A mezzanine floor is a platform that is built between two main floors of a building. They don’t count towards the storeys within a building and are typically designed to be free-standing and built outside of the structure of the building itself.
To find out more, check out our blog here.
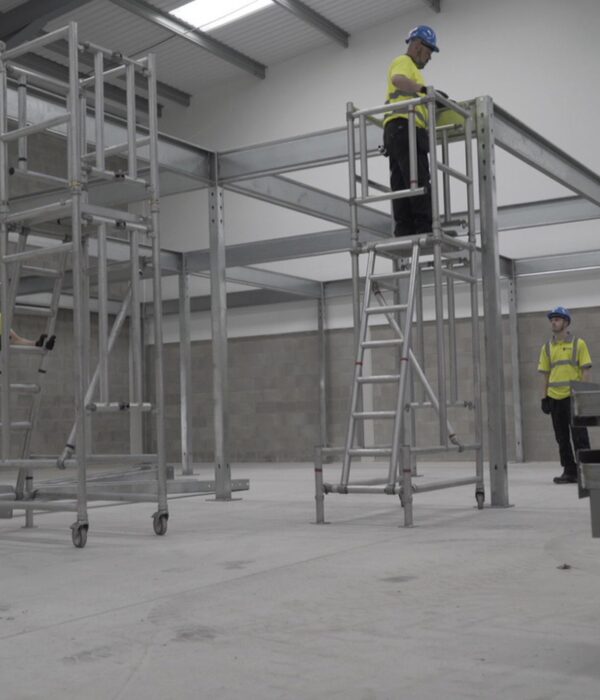
WHAT ARE THE BENEFITS?
A mezzanine floor is an excellent option for those looking to expand their existing space without incurring the high costs associated with traditional expansion. By adding a mezzanine floor, you can create additional square footage within your current premises, providing more space for operations, storage, or any other needs you may have. This cost-effective solution can help maximize the use of your space without the expense of a larger building or extensive renovations.
The key benefits include;
- Utility – each mezzanine floor is designed specifically to suit the intended application. This makes them suitable for a range of settings.
- Semi-permanent – because mezzanines aren’t built into the structure of the building, they are perfect for leased premises.
- Cost-effective – installing a mezzanine is one of the most affordable ways of adding additional floor space to your premises.
- Increased floor space – adding a mezzanine structure gives you additional floor space, whilst minimising the impact on the space beneath.
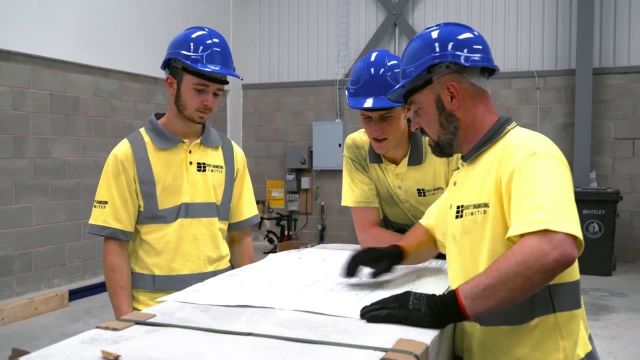
REQUEST A NO-OBLIGATION SITE SURVEY
If you’re considering a mezzanine floor for your premises, get in touch with the team here at Doity Engineering. Our team are more than happy to discuss our products and solutions with you.
WHAT THEY SAY
Customers Reviews
Doity Engineering have now built four sections of mezzanine at our warehouse premises in Baildon, West Yorkshire over a period of six years. This includes fire proofed office areas and staircases, etc.
Their work has always been efficient, professional and they are very responsive to our needs. The first section was built before we occupied the premises, but the subsequent three sections have been erected during our working hours. This work was carried out without disrupting our business unnecessarily and I can highly recommend them. They carried out the whole design, approval and build stages smoothly and efficiently.
We had Doity in through a recommendation to install our mezzanine. From initial quoting they were helpful and informative about the process. The install team were amazing, they were professional and friendly to all the staff and clients in the studio, they worked so hard to ensure day to day production was not interrupted. We are so pleased with the outcome and this has given us the space now to grow our business further. These are the ‘go to’ company for mezzanines and would not hesitate to recommend them to others. Thanks again Doity from the Team at HDTWO Photography!
Great service from start to finish.
The Mezzanine floor was installed quickly, efficiently and on time.
The finished quality is very good.
I will use this company again.
Quality, commitment and efficient, highly recommend Doity Engineering.
We are quite pleased to be working with Doity, a highly competent client.
An excellent company that provide a quality finish, would recommend
Great service from start to finish and good follow up after the job was completed.
Great service, quick and speedy supply and installation of our Mezzanine floor. Would recommend.
At Macro Metals we have used Doity Engineering for many years and always found the prices competitive. They have also been very helpfull finding solutions to Mezanine floor instalations we have had that have been a challenge. we would definatly recomend speaking to them for Mezzanine flooring needs.
Great service and response from Richard. The Mezzanine floor was installed quickly, proves great value with the unique design and the finished quality is very good.
I would recommend Doity to anyone.
We had our mezzanine installed in 2008 by Doity and the quality was excellent. We were very satisfied with prompt installation and workmanship. Highly recommended.
We have used Doity Engineering on a number of projects each for the design, supply and installation of mezzanine decks. Each time they have provided a good quality professional service, on time with no hidden extras. The design/drawing and pricing is quick and efficient and the site installation teams are very efficient. I would have no hesitation in recommending Doity
We have been using Doity for a number of years and have always found them to be very helpful and responsive to our needs.
Third installation we have had, absolutely great service all the way, thank your installation team, great job as always

