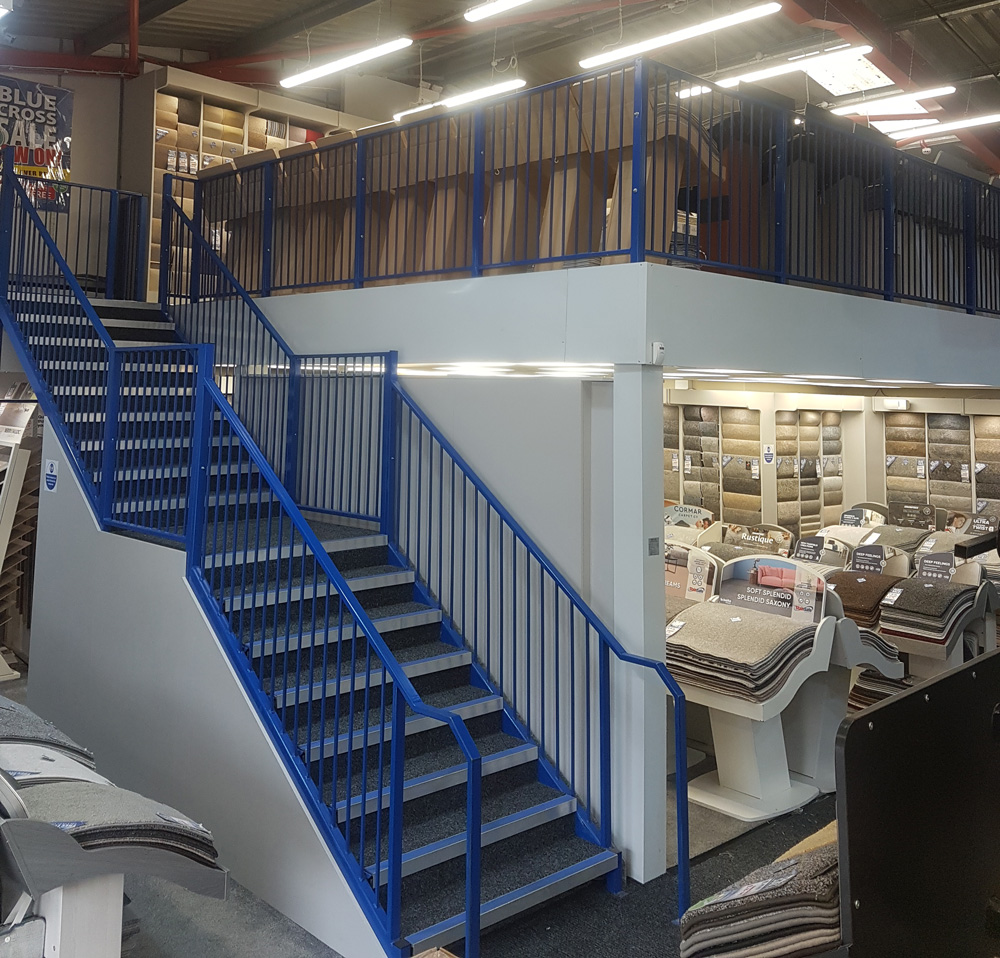
MEZZANINE HANDRAILS
We are a specialist mezzanine provider with decades of experience in designing, manufacturing, and installing mezzanine floors from our unit in the North West of England. Our mezzanine handrail services are customised to meet your specific needs, ensuring that every project is completed to the highest standards of quality and safety. Whether you require a simple mezzanine handrail for a warehouse or a more complex balustrade system, our team of experts can provide a solution that fits your requirements and budget.
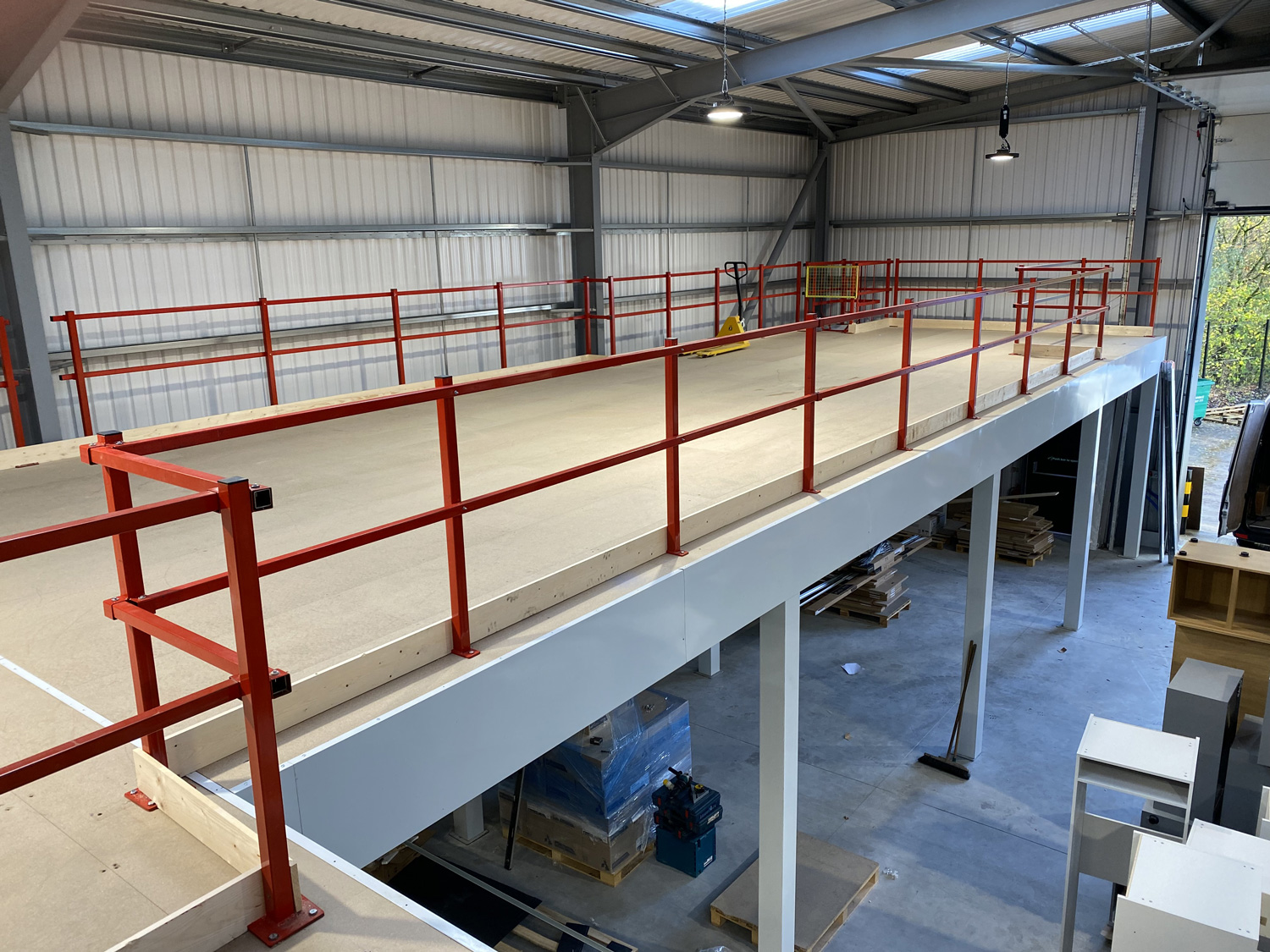
TYPES OF HANDRAIL:
STANDARD HANDRAILS
The most commonly used mezzanine edge protection in industrial settings. The standard handrail is made up of steel posts and galvanised hand and knee rails with a toe board to prevent objects from falling off the edge of the mezzanine. Powder coating is available to provide a neat and protective finish to the steel. We recommend this as a basic and affordable edge protection system for an industrial mezzanine floor.
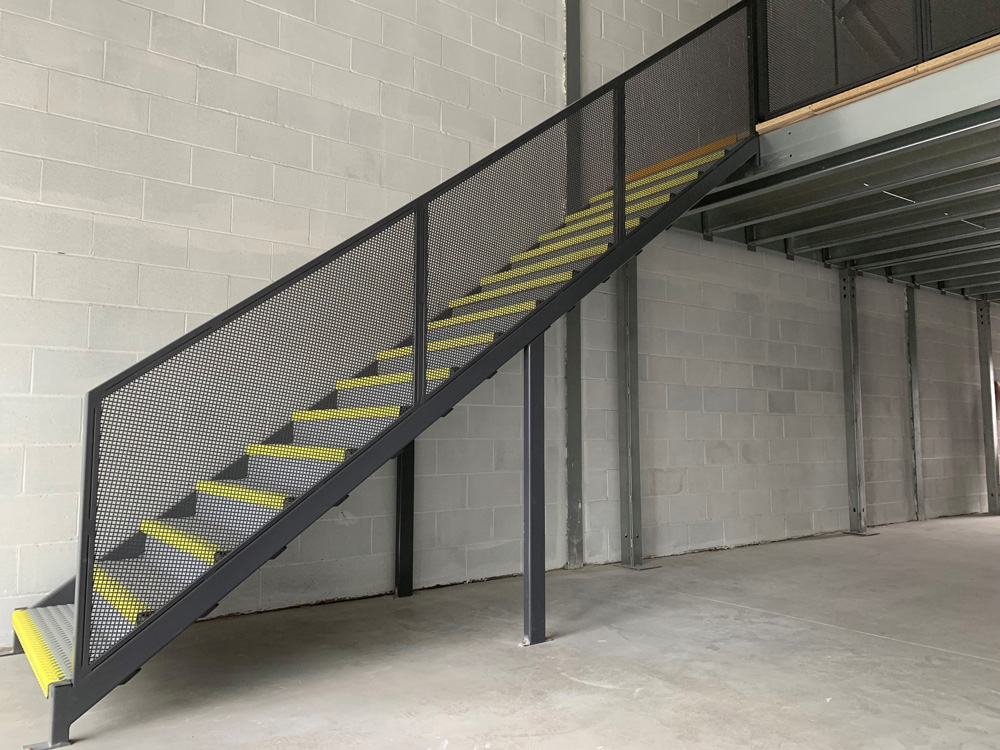
MESH PANELS
Mesh panels can be added to a standard handrail for extra protection. For example, to prevent small items from dropping through the gap between the hand and knee rails. An advantage of mesh over sheeting is that it allows light and air to pass through. We recommend these for extra safety in a warehouse mezzanine floor.
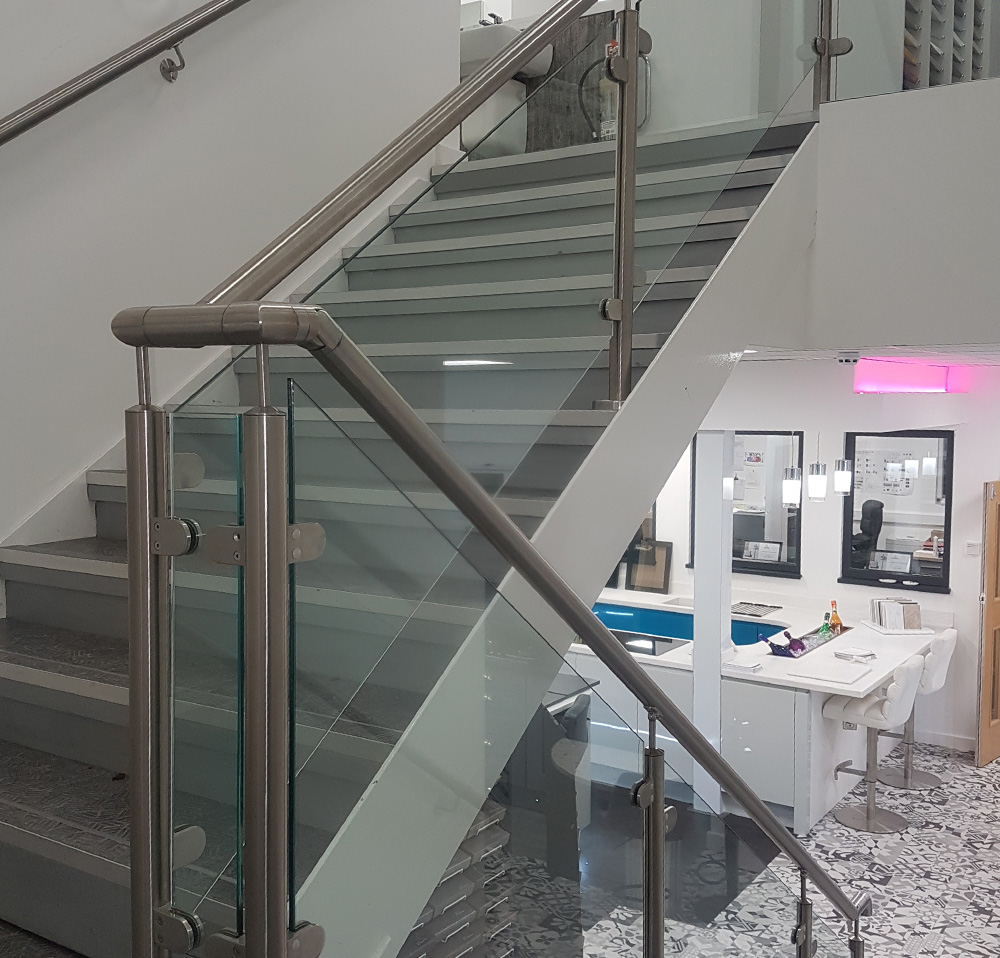
GLASS BALUSTRADES
Glass balustrades are a type of railing system consisting of upright posts and a handrail, with infill panels made of toughened or laminated glass. They provide a sleek and modern look and are easy to clean and maintain. It’s important to ensure that the glass used in the balustrades is thick enough to withstand any impact and that the installation meets all relevant safety standards and building codes, which is something Doity will cover when we conduct our free site survey. We recommend glass balustrades for offices and retail mezzanines.
A safety-first approach to mezzanine design
According to UK building regulations, any raised platform or floor over 600mm (about 2 feet) above the ground must have edge protection to prevent falls. This includes a handrail of at least 1100mm in height. All Doity handrails are designed and fitted in accordance with Health & Safety requirements.
Have you heard about Revlok mezzanines?
Revlok is our unique modular mezzanine design that can be used to extend the space of any warehouse or unit. It uses cold-rolled steel sections and a keyhole locking system with no need for nuts and bolts. This makes installation approximately 50% quicker than standard installations, saving you time and minimising workplace disruption.
Why Revlok Mezzanine Floors?
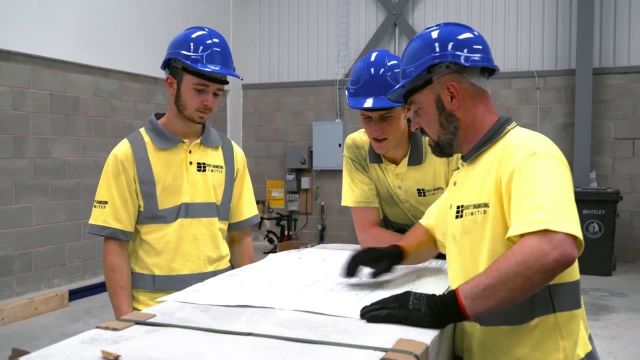
REQUEST A NO-OBLIGATION SITE SURVEY
If you’re considering a mezzanine floor for your premises, get in touch with the team here at Doity Engineering. Our team are more than happy to discuss our products and solutions with you.

