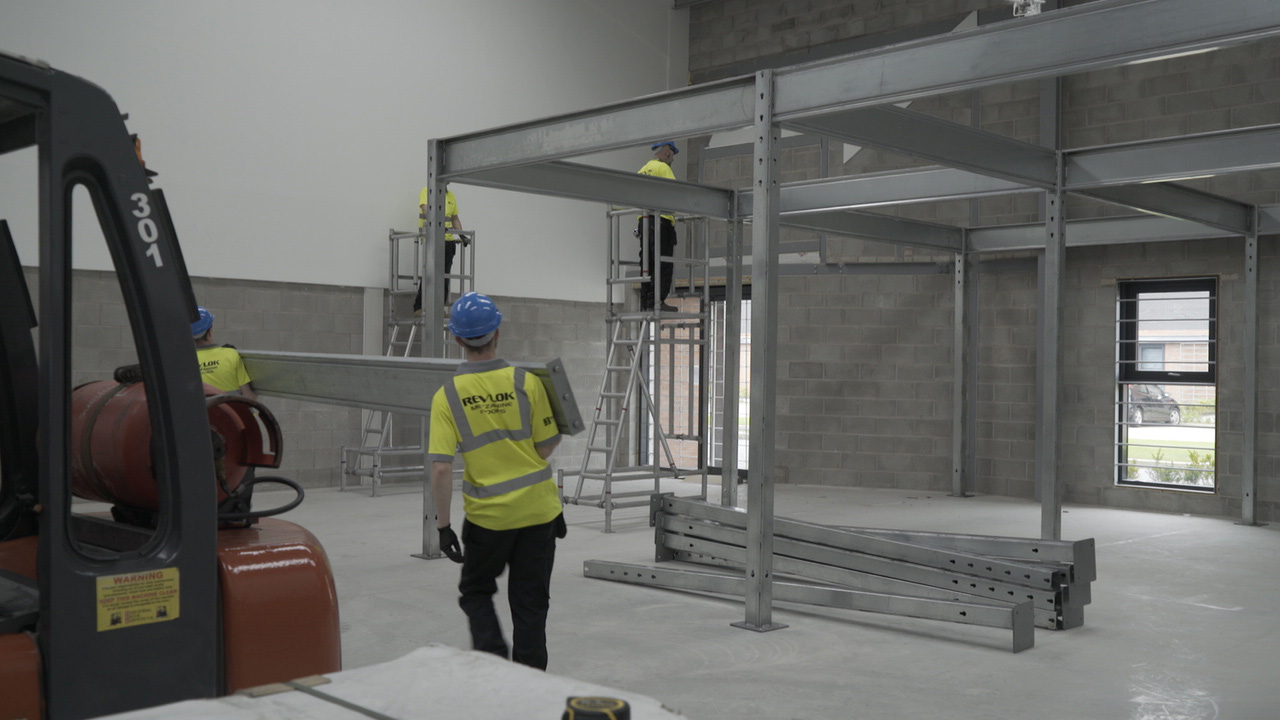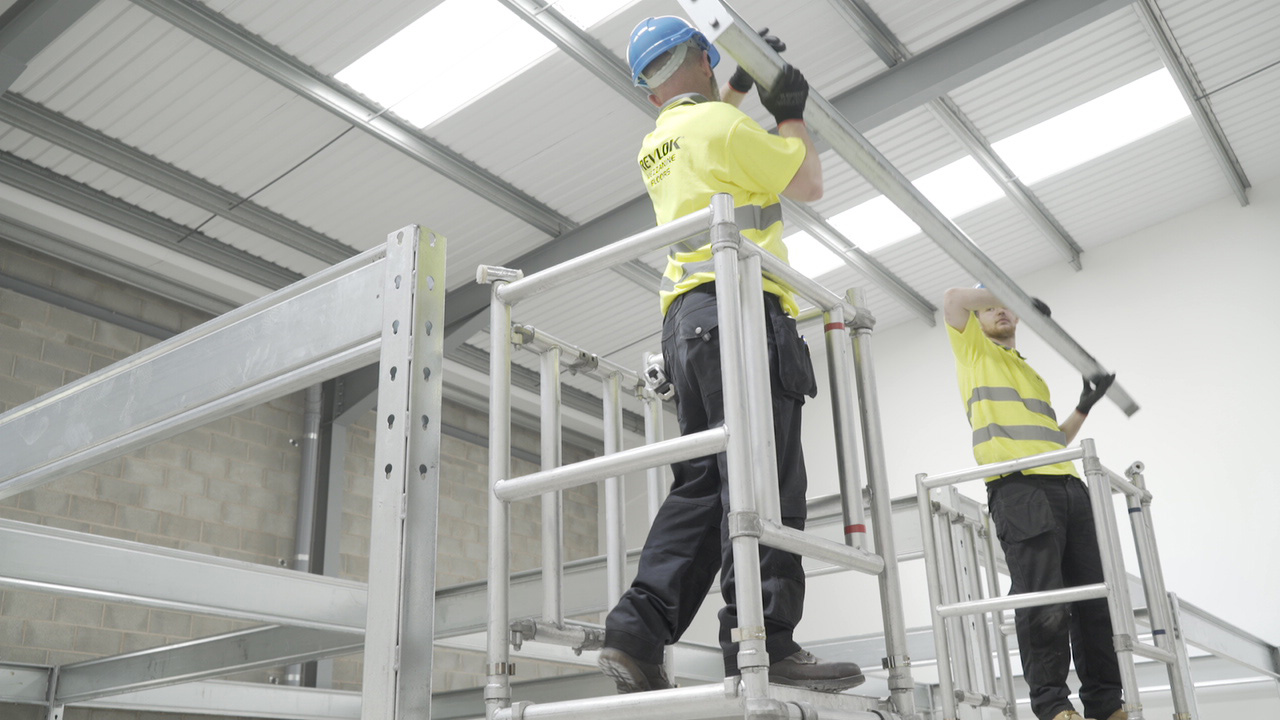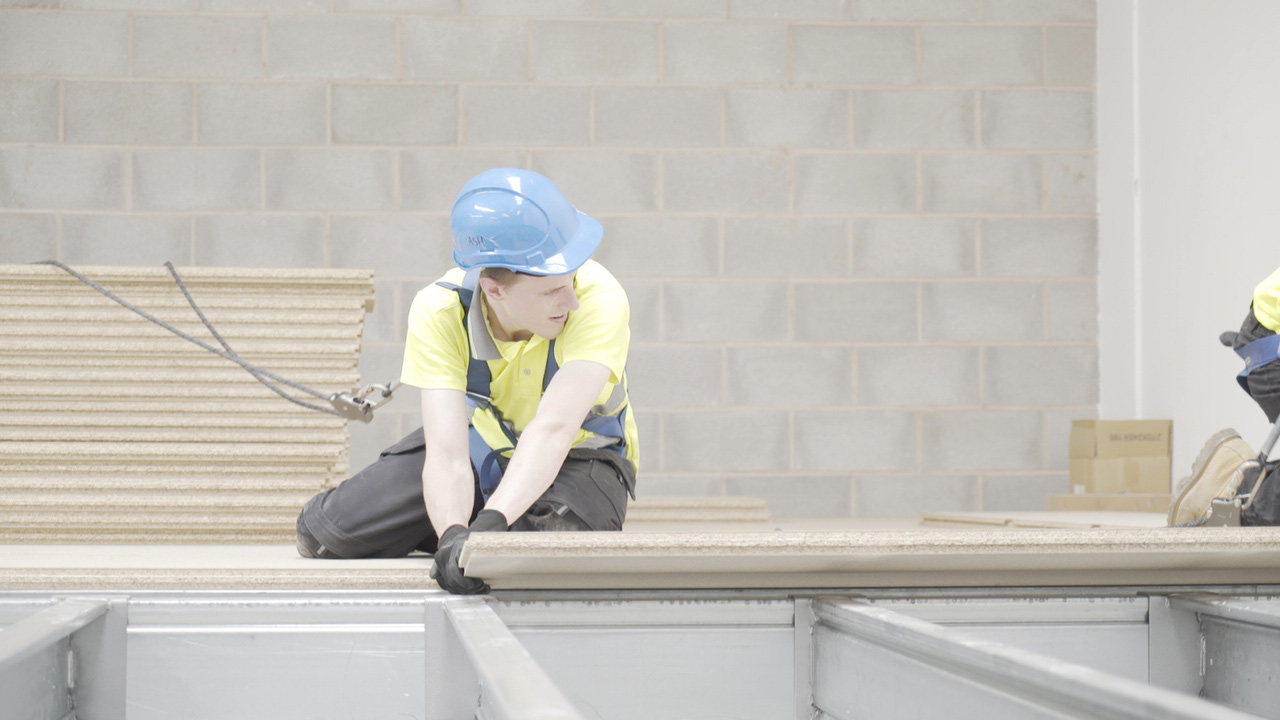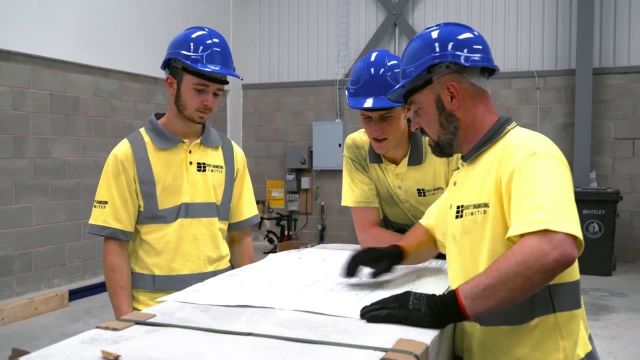How Much Does A Mezzanine Cost?
Are you considering expanding your industrial space with a mezzanine floor, but unsure about the costs involved? As one of the UK’s most trusted mezzanine installers, our specialists at Doity Engineering can help. We’ll explain which factors you need to consider for your mezzanine installation to get an accurate price estimation. And, if you’re a UK business, we’ll also tell you how you can use this information to get a free, bespoke quote based on your exact needs.



Understanding Mezzanine Costs
Investing in a mezzanine is the most effective way to add valuable additional space without the need for expensive relocation or construction of new buildings. Due to the typical design of warehouses and retail units in the UK, most businesses can improve the efficiency of their premises by expanding upwards into unused ‘vertical space’.
One of the advantages of a mezzanine is that it is extremely cost-efficient. But what does that mean in pounds sterling? The truth is that there is no way of getting an accurate ‘off the shelf’ cost of a mezzanine, no matter how thorough your research is. The reason why is that there are too many variables that determine the eventual cost. Instead, the best way to get an accurate quote is to consider your needs based on the following factors, and then follow our advice in the next section.
1 – Size and Dimensions: The most obvious factor influencing the cost of a mezzanine is its size. Larger mezzanines with greater square footage will naturally incur higher costs. Additionally, the height and number of levels required will also impact the overall cost – In some cases, a two-level mezzanine is preferred over a wider mezzanine floor. The size and shape will determine a number of additional requirements, such as whether the mezzanine will need to be installed with additional fire protection.
2- Intended Use: A mezzanine can be used for storage, offices, break areas, showrooms, and much more. The end use of your mezzanine will determine most of its design elements. These include the access to the mezzanine, the weight bearing and the requirement for utilities such as electrics, HVAC and water. Complex designs, intricate layouts, and special features such as integrated staircases, elevators or specialised flooring will affect the overall cost.
3 – Site Suitability: Before installation, the site must be assessed to check that it is capable of housing a mezzanine without the need for remedial work. An example might be if a building is experiencing subsidence or if the layout needs to be altered for access or installation of utilities.
4 – Finishing Touches: Depending on the end use, the level of finish will have a say on the cost of the mezzanine. For example, a warehouse storage mezzanine would likely use steel materials whereas an office or a showroom will require additional materials such as walls, windows and ceilings. Each material has its own cost implications which will be factored into the final quote.
Get a free, no-obligation mezzanine site survey.
The best way to get an accurate quote for UK businesses is to obtain a free site survey from Doity Engineering. We visit your business at a convenient time and combine your requirements with a detailed assessment of the intended mezzanine space. We then take the information away and create a bespoke quote that’s tailored to your exact needs. From this point onwards you’ll have a point of contact who will be able to answer all of your queries throughout the quote, design and installation process.
GET IN TOUCH
Send Us A Message
Thank you for browsing our website. The best way to contact us to arrange a consultation is by calling 01706 646971 or by filling in the contact form on this page. We look forward to discussing your project in more detail.
Why Choose Doity Engineering?
At Doity Engineering, we pride ourselves on delivering high-quality mezzanine solutions tailored to your specific needs, backed by years of industry expertise and a commitment to excellence. When you choose us, you can expect:
– Expert Consultation: Our team of experienced engineers will work closely with you to understand your requirements and provide personalised recommendations to meet your needs and budget.
– Quality Craftsmanship: We use only the highest quality, CE-marked materials and employ skilled craftsmen to ensure the durability, safety and longevity of your mezzanine investment.
– Efficient Installation: Our unique Revlok mezzanine design streamlines the installation process by up to 50%, minimising disruption to your operations and saving you money. Our team works swiftly and professionally to complete your project on time and within budget.
– Exceptional Customer Service: Our clients have rated us five stars for our excellent customer service. From initial consultation to post-installation support, our dedicated team is here to assist you every step of the way. Have a read of our case studies to find out more.

REQUEST A NO-OBLIGATION SITE SURVEY
If you’re considering a mezzanine floor for your premises, get in touch with the team here at Doity Engineering. Our team are more than happy to discuss our products and solutions with you.

