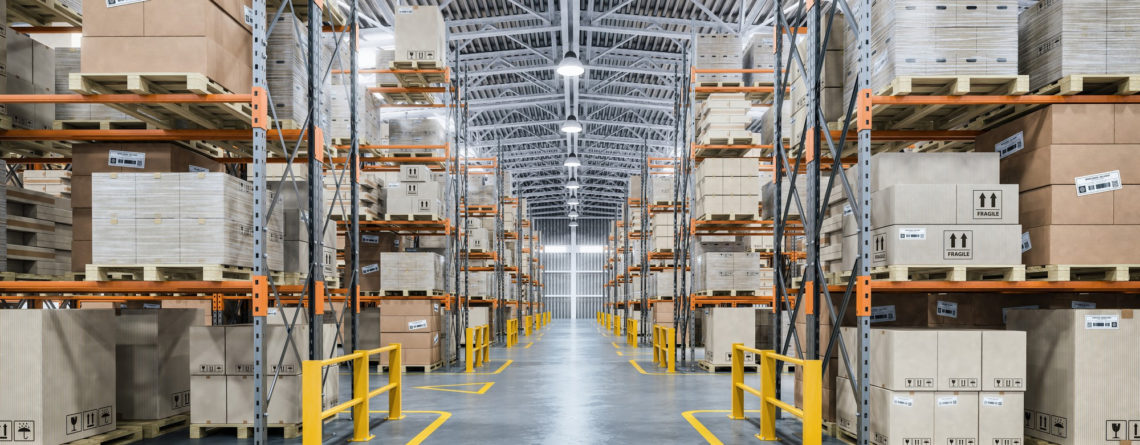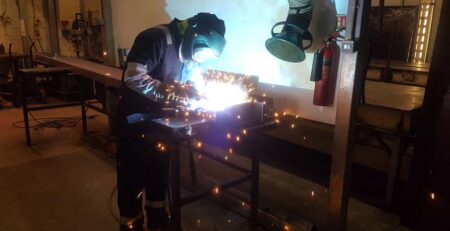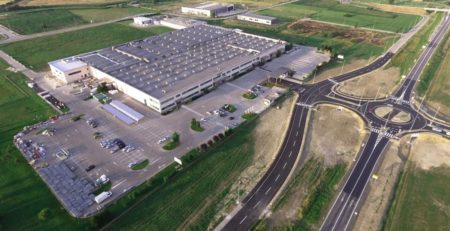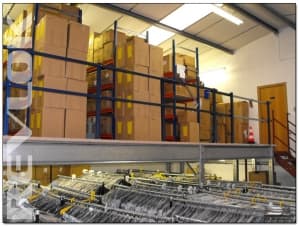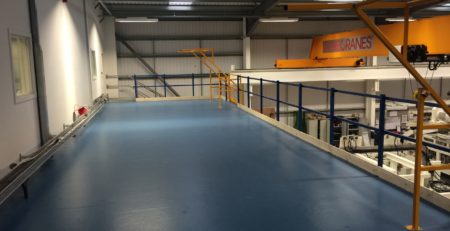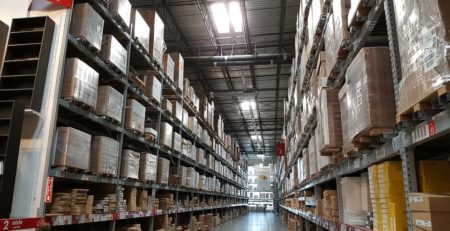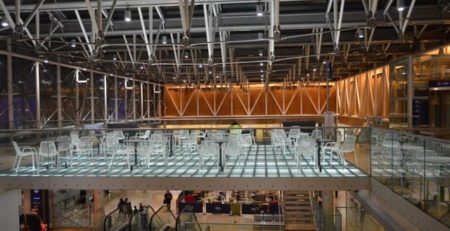How to Maximise Warehouse Space for Growing Businesses
Outgrowing warehouse space is a common headache for growing business owners. The expense and logistical challenges of relocation aren’t always practical, particularly at a time when problematic supply chains are rife with shipping delays, cost increases and staff shortages. Thankfully, most warehouses and distribution centres are nowhere near fully optimised, leaving plenty of opportunities to maximise space and improve fulfilment.
Why do warehouses and distribution centres run out of space?
“An analysis by Knight Frank estimates that online retail could result in the need for 92 million square feet of additional storage space in UK warehouses over the next 3 years”.
Online businesses are booming
The recent surge in e-commerce business growth, which has been accelerated by changing consumer habits during the pandemic, means businesses are able to reach more customers than ever before. Demand is high, orders are flowing in and, as a result, businesses are bringing in more stock to their warehouses to ensure they can keep up. It’s a nice problem to have, but it puts a strain on warehouse space.
Overordering due to unpredictable supply chains
Whether it’s a lack of raw materials or delays to importing finished goods, the global supply chain challenges at present are causing most businesses to change their approach. Holding more stock is a natural reaction and can help mitigate the challenges with bringing goods in. However, for some businesses, it is creating a new challenge – where to put it all.
Inefficient stock management
Everyone’s busy in a growing business, which can make it hard to find the time to keep everything up to date on the WMS (Warehouse Management System). This can result in dead stock or duplicates clogging up valuable shelf space.

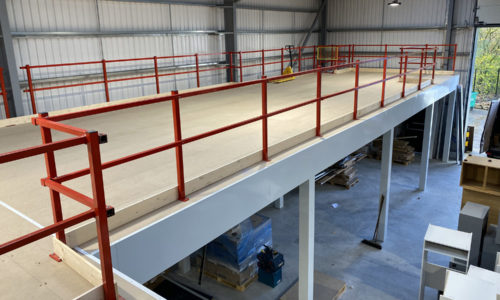
How to improve warehouse space utilisation
Inventory management
Keeping track of stock properly with a WMS can go a long way to ensuring that there is no space in a warehouse being taken up by obsolete items. Even with modern software, a good old fashioned stock take can prove extremely helpful in identifying duplicated stock that can be consolidated or dead stock that needs to be destroyed or sold at a discount.
Reduce aisle width
Depending on the size of the warehouse, cutting aisle width can open up lots of space for new racking or equipment. It’s important to consider the requirements of the warehouse’s lifting equipment and to follow the healthy and safety guidance to ensure any changes you make are safe and effective.
Extend vertically
Think big. It’s easy to look at the length and width of a warehouse space and consider it full, without considering the option of extending upwards. Again, the constraints of lifting equipment and health and safety must be factored in, but commonly there is room to grow up to 18 inches from the ESFR fire suppression sprinkler system on the ceiling.
Install a mezzanine
Warehouse mezzanine floors are a secret weapon when it comes to maximising your warehouse space. They can nearly double floor space when placed above floor-level process areas like packing and receiving areas. As well as helping to prevent the expense and inconvenience of moving premises, mezzanines are also a much quicker solution to capacity issues.
They are extremely versatile spaces that can be used for additional storage or to extend processing areas to free up vital floorspace. You don’t need to worry about a mezzanine being a wasted expense if you eventually move, as they are often portable and can be dismantled and rebuilt in your new premises.
Here at Doity we are happy to give free consultations on how you can maximise the use of any warehouse space. We design, manufacture and install Revlok Mezzanine floors, the UK’s only modular mezzanine floor with LABC certification that can cut installation times by up to 50%. Our specialist team are more than happy to discuss your requirements and see whether a mezzanine may be the right choice for you. Get in touch with our team today to find out more or give us a call on 01706646971 .
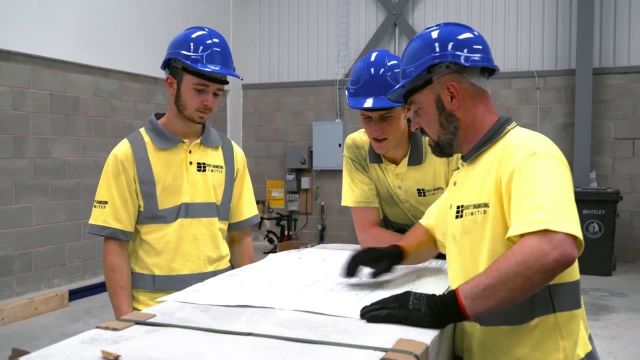
REQUEST A NO-OBLIGATION SITE SURVEY
If you’re considering a mezzanine floor for your premises, get in touch with the team here at Doity Engineering. Our team are more than happy to discuss our products and solutions with you.

