Is a Mezzanine Floor Right for Your Warehouse?
Crammed aisles and congested production areas are two tell-tale signs of a warehouse that’s nearing its limit. But expansion is costly and stressful for business owners and warehouse managers. Or is it? If you’re one of the many UK businesses considering a mezzanine floor to overcome a storage crisis, the experts at Doity Engineering have got you covered. In this article, Richard Kershaw, Managing Director at Doity answers some of the key questions that business owners and warehouse managers ask about mezzanine floors to help you decide if one is right for you.
Does My Warehouse Have the Space?
“Most warehouses are designed with maximising space in mind. This makes them perfect candidates for a warehouse mezzanine floor. A mezzanine typically uses the unused overhead area, creating valuable extra storage or workspace while still being able to keep things going on the ground floor. It’s a versatile solution that can be used for racking, office space, packing areas, or even break rooms”.
Is a Mezzanine Affordable?
“That depends on your business circumstances, of course. But compared to traditional methods of expanding your warehouse, a mezzanine floor is definitely the most cost-effective option. You don’t need to worry about finding and moving to a larger space or getting an architect to draw up plans for an extension. Instead, most good mezzanine companies like us here at Doity offer a free, detailed site survey to make sure a mezzanine is the right choice for your business before you commit to anything”.
Can My Business Handle the Installation?
“The thought of disrupting their warehouse operations with construction is a concern for almost every client we work with. Many of them choose Doity thanks to our unique modular Revlok system, which can cut down installation times by half. Most experienced mezzanine companies will work around your schedule to minimise disruption by installing out-of-hours. Ultimately you have to decide if you can afford a short period of disruption for the long-term benefit, but generally speaking, a mezzanine floor is the least disruptive form of warehouse expansion”.
Do I Need Permits?
“In most cases, a mezzanine installation won’t require planning permission. However, there are exceptions where you may need to apply for permits. A reputable mezzanine company will help you navigate these regulations and determine if your project requires permits. It’s important to note that building regs are separate from planning permission and must always be adhered to. Examples include fire safety and CE marking which are legal requirements”.
Will My Business Outgrow the Current Warehouse?
“Some businesses are put off installing a mezzanine in case they quickly outgrow their warehouse and have to leave it behind. The good news is that many mezzanine systems are modular by design. This means they can be disassembled and reinstalled in your new, larger warehouse, saving you money on a completely new mezzanine system. Plus, they help a great deal in the short term in making your warehouse a more efficient space”.
Finding the Right Mezzanine Company
“Look for a qualified mezzanine installer with a strong reputation and plenty of experience. Read their case studies and check their reviews online. This will give you a good idea of whether they’re a reliable company to work with. After that, it’s all about making sure they communicate well with you and offer a detailed plan that’s bespoke to your business at the right price point. If you’re based in the UK then our team at Doity Engineering will be happy to talk to you about your mezzanine floor project, just drop us a line.”


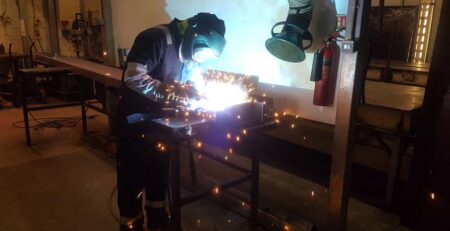



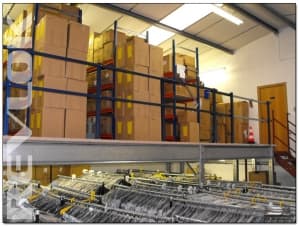

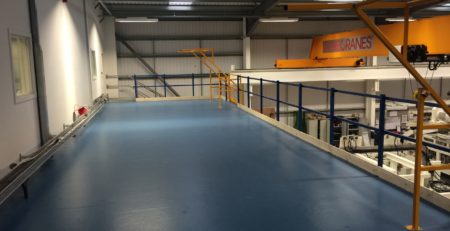

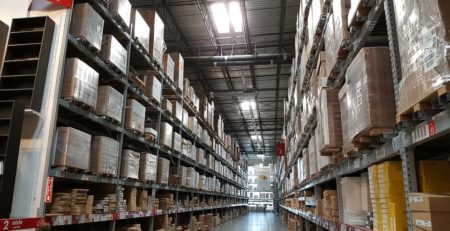
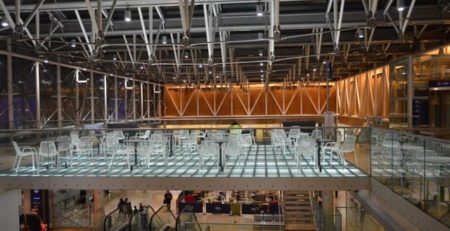

Comments (13)
how to buy enclomiphene usa where to buy
compare enclomiphene prices at major pharmacys
générique canadien kamagra
achat kamagra pharmacie a paris
discount androxal cost on prescription
purchase androxal generic work
ordering flexeril cyclobenzaprine generic switzerland
buy flexeril cyclobenzaprine tablets australia
buy dutasteride buy from canada
purchase dutasteride price netherlands
is it legal to buy gabapentin online from canada
buy gabapentin and pay by cod
buy cheap fildena american express
cheap fildena uk how to get
how to buy itraconazole non prescription online
buy cheap itraconazole cheap wholesale
buy staxyn generic next day delivery
get staxyn generic free shipping
online order avodart buy dublin
buy avodart purchase no prescription
buying rifaximin generic pharmacy online
discount rifaximin usa cheap
how to buy xifaxan uk pharmacy
cheap xifaxan price new zealand
objednat kamagra online
koupit kamagra online získat předpis
Comments are closed.