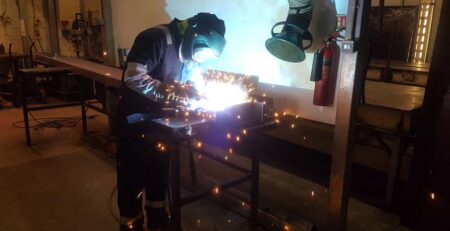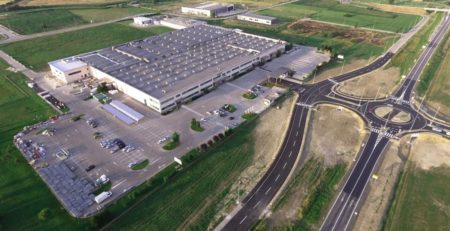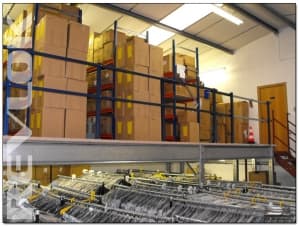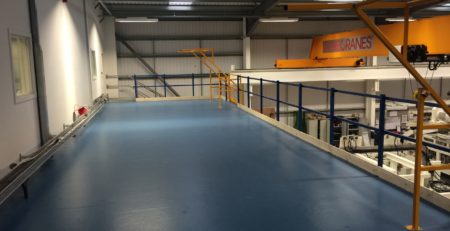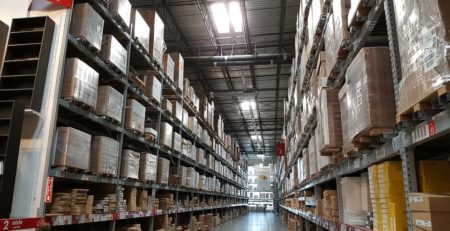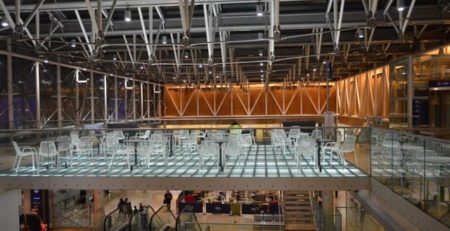Innovative Architecture: Mezzanine Floors Shaping the Future of Education Spaces
As educational institutions face increasing pressure to do more with less—less space, less budget, less time—architects and planners are turning to smart, scalable solutions to meet growing demands. At the intersection of innovation and practicality stands a surprising architectural hero: the mezzanine floor.
Mezzanine floors are no longer just industrial add-ons or storage platforms. In modern educational design, they’ve evolved into dynamic, multi-functional spaces that are actively shaping how schools, colleges, and universities are built and used. Let’s take a closer look at how these mid-level structures are influencing the future of education architecture.
Rethinking Space Without Rebuilding
One of the biggest challenges educational institutions face is the lack of available space. Whether due to limited land, tight budgets, or historic buildings, expanding outwards or upwards isn’t always an option. Mezzanine floors offer a clever workaround—creating new, usable space within existing structures, often without the need for planning permission or lengthy construction periods.
They allow architects to think vertically, unlocking the full potential of underutilised headroom in libraries, sports halls, lecture theatres, and administrative buildings.
Flexible Design for Evolving Needs
Today’s educational spaces must be adaptable. Curriculums evolve, technology advances and student numbers fluctuate. Mezzanine floors bring flexibility to building layouts, allowing spaces to be reconfigured as needed—whether that’s turning a quiet study space into a robotics lab, or repurposing a staff meeting area into a student wellness zone.
Their modular nature means they can be relocated, expanded, or even removed in the future, aligning with the ever-changing needs of modern education.
Enhancing Learning Environments
Mezzanines are no longer just functional—they’re architectural features that enhance the learning experience. With thoughtful design, these floors can introduce natural light, improve airflow, and create visually interesting environments that inspire creativity and focus.
Open mezzanines overlooking atriums can promote a sense of community, while enclosed mezzanine pods offer quiet, distraction-free zones for concentrated study or counselling.
Sustainable and Cost-Effective Growth
Sustainability is a growing concern for schools and universities. Mezzanine floors support eco-conscious design by reducing the need for large-scale construction, minimising waste, and maximising existing resources. They also allow institutions to expand without relocating, helping reduce their carbon footprint and preserving the character of older buildings.
From a financial standpoint, mezzanines are often more affordable than full-scale extensions, offering a high return on investment in both function and form.
A Vision for the Future
As architecture continues to adapt to the demands of 21st-century education, mezzanine floors are becoming key elements in forward-thinking designs. They embody the principles of smart construction—efficient, flexible, and human-centred.
Whether it’s creating more room for collaboration, carving out zones for quiet reflection, or supporting the integration of new technology, mezzanine floors are shaping a new vision for how educational spaces can look and function.
Looking to modernise your educational environment?
Get in touch to discover how we can help your institution grow smarter, faster, and more sustainably.
Email: sales@doity.com
Phone No: +44 (0) 1706 646971


