Everything You Need to Know about Mezzanine Floor Systems
Anyone that is remotely familiar with mezzanine floor systems may simply view these storage platforms as a space to store rubbish and to maximise space within a warehouse. The simple fact of the matter, however, is that these floor spaces have a rich and intriguing history, one that has been immersed in many cultures over many decades. Doity Engineering Ltd are the sole manufacturer of modular mezzanine Revlok Mezzanines, an LABC certificated mezzanine floor with plenty of successes to boot!
History
Despite only being recognised as a feature of a warehouse, the concept of mezzanine floor systems has been introduced to some of the most recognisable and famous buildings in history. When you ignore the preconceived notion of mezzanine floor systems simply being a feature of a warehouse, and begin to see them as an intermediate floor which is partially open to the floor below, you will soon realise that these structures are far more common than first thought. The apartments for the nobility at the Palace of Versailles and the building which housed the conception of Paris Peace Conference, which sought to end the first World War in 1919, feature mezzanine floor systems, as does the Capitol Cinema in Ottawa, Canada, one of the most well-known cinemas in the world. Retreating back to the the Palace of Versailles, and more broadly, French architecture, mezzanine floor systems have become a staple feature of continentale construction. Despite these systems being initially adopted by the French, they have since been introduced all across Europe, finding their way into many other famous buildings such as the Maastricht Centre Céramique in the Netherlands and the renowned metro station in Bilbao, Spain.
Having been underestimated as simply an upper level that does not fully extend over the below level, the reality is that mezzanine floor systems are a hallmark of modern architecture, and not just a simple feature of a warehouse.
Purpose
The definition of mezzanine floor systems may outline what these structures actually are, but the question of why these systems are introduced to many different types of buildings has yet to be answered. The concept of mezzanine floor systems, in an industrial sense, was designed to maximise space and improve organisation within buildings such as warehouses and storage facilities alike. By not overhanging completely, this additional flooring system provides owners with a whole other platform in which to store materials, increasing their storage space massively. However, relating back to our previous point regarding the famous examples of Mezzanine Floor Systems, there does not always need to be a purpose. As previously diuscussed, this flooring option can be used purely for aesthetic reasons in buildings of any type.
Mezzanine floor systems also provide more light to buildings that are without natural lighting, as the undercarriage of these systems can be fitted with lights to help brighten up a warehouse or building. Furthermore, buildings with high ceilings can seem hollow and empty, in which case a mezzanine floor system can be introduced to help make these spaces more immersive and the extra floor offers greater depth and substance.
It is not all about brightening the place up, however. Many psychologists have studied the effect of light deprivation in offices and how that can impact the performance and mood of employees when at work. Research from the City University of London found that lighting is one of several aspects that combine to create a healthy, working environment. These results are echoed by Begemann and Tenner who, in 1995, conducted research that concluded poor lighting being one of the underlying causes of various health and performance issues when at work. These health issues can range from feeling more fatigued at work to mental health issues, such as depression and anxiety in some of the more serious cases. Mezzanine floor systems do not only maximise space within your working environment, but they can also positively impact the health and performance of all of your employees.
Benefits
We have already brushed over the benefits of mezzanine floor systems, but to understand the true extent of their benefits, we must divulge further. Not only do these flooring types help with maximising storage space, but they allow for better organisation within your work. When provided with an extra level of storage space, your once cluttered warehouse can now be organised in a way which allows you to manoeuvre your space more easily, and the introduction of shelving units will allow you to sift through large quantities of materials in a much more efficient manner.
In an industrial sense, Mezzanine Floor Systems also provide warehouse owners with a degree of flexibility by being able to introduce and remove them as and when you please. When you install a mezzanine floor system into your warehouse, you are not lumbered with that decision forever; if the new layout is not for you, then the whole unit can be removed just as easily as it was installed. If you wish to find out more about all the benefits that mezzanine Floor Systems have to offer, then take a look at our previous blog that studies The Many Benefits of Storage Platforms.
Contact Doity Engineering Ltd
For the many reasons listed above, mezzanine floor systems are more than a simple addition to a warehouse and play a vital part in architectural history, our health, and wellbeing at work. If you wish to find out more about our Revlok Mezzanine Floor Systems, contact Doity Engineering Ltd today by calling us on 01706 646971 or by leaving us a message via our online contact form.
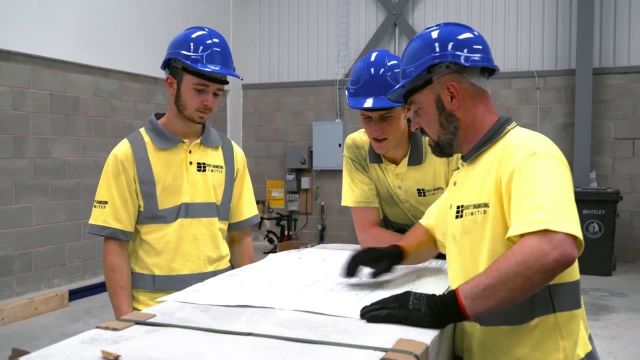
REQUEST A NO-OBLIGATION SITE SURVEY
If you’re considering a mezzanine floor for your premises, get in touch with the team here at Doity Engineering. Our team are more than happy to discuss our products and solutions with you.

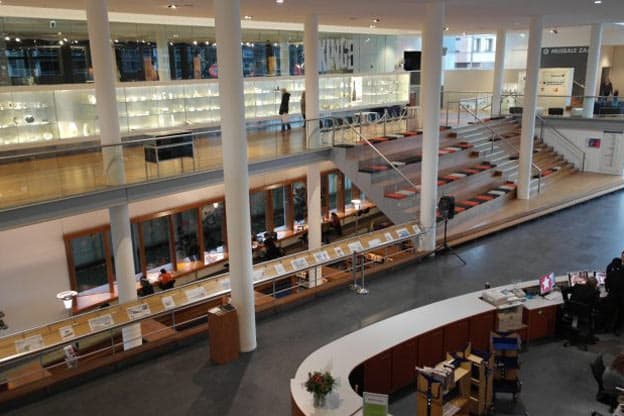
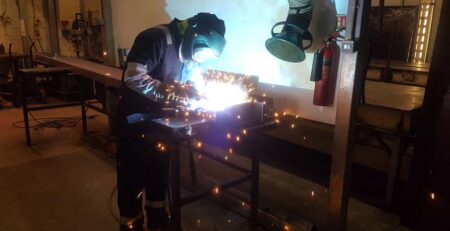
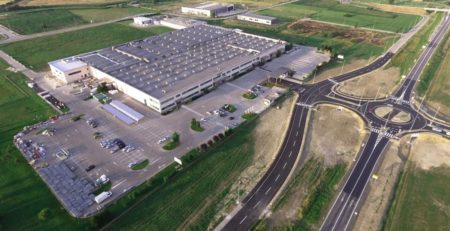
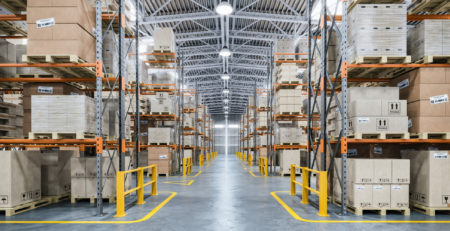

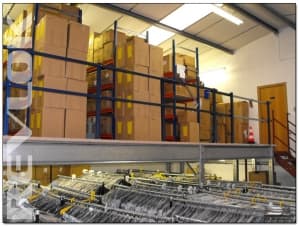

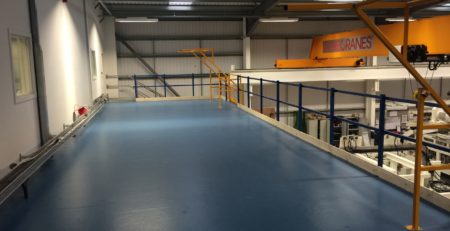

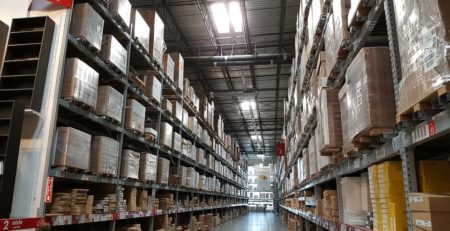
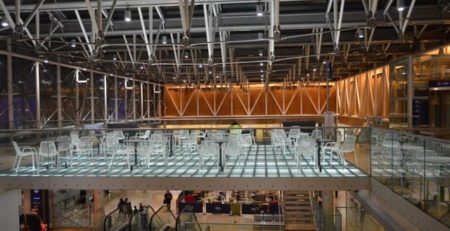

Comments (13)
order enclomiphene cheap store
how to order enclomiphene generic ireland
pouvez-vous acheter kamagra au comptoir
comprar kamagra en chile
discount androxal canada online order
cheapest buy androxal cheap canada pharmacy
get dutasteride retail price
usa pfizer brand name dutasteride from pfizer
flexeril cyclobenzaprine super best prices
online order flexeril cyclobenzaprine cost tablet
discount gabapentin generic a canada
buy gabapentin how to purchase viagra
cheapest buy itraconazole buy singapore
cheap itraconazole no rx needed
cheap fildena canada generic
buy cheap fildena generic from canadian pharmacy
buy cheap staxyn generic where to buy
staxyn pills canada
cheapest buy avodart generic information
buying avodart uk how to get
buying rifaximin generic europe
ordering rifaximin generic india
buy xifaxan cheap online pharmacy
xifaxan no prescription
koupit kamagra online z kanady
koupit kamagra a cealis online z kanady
Comments are closed.