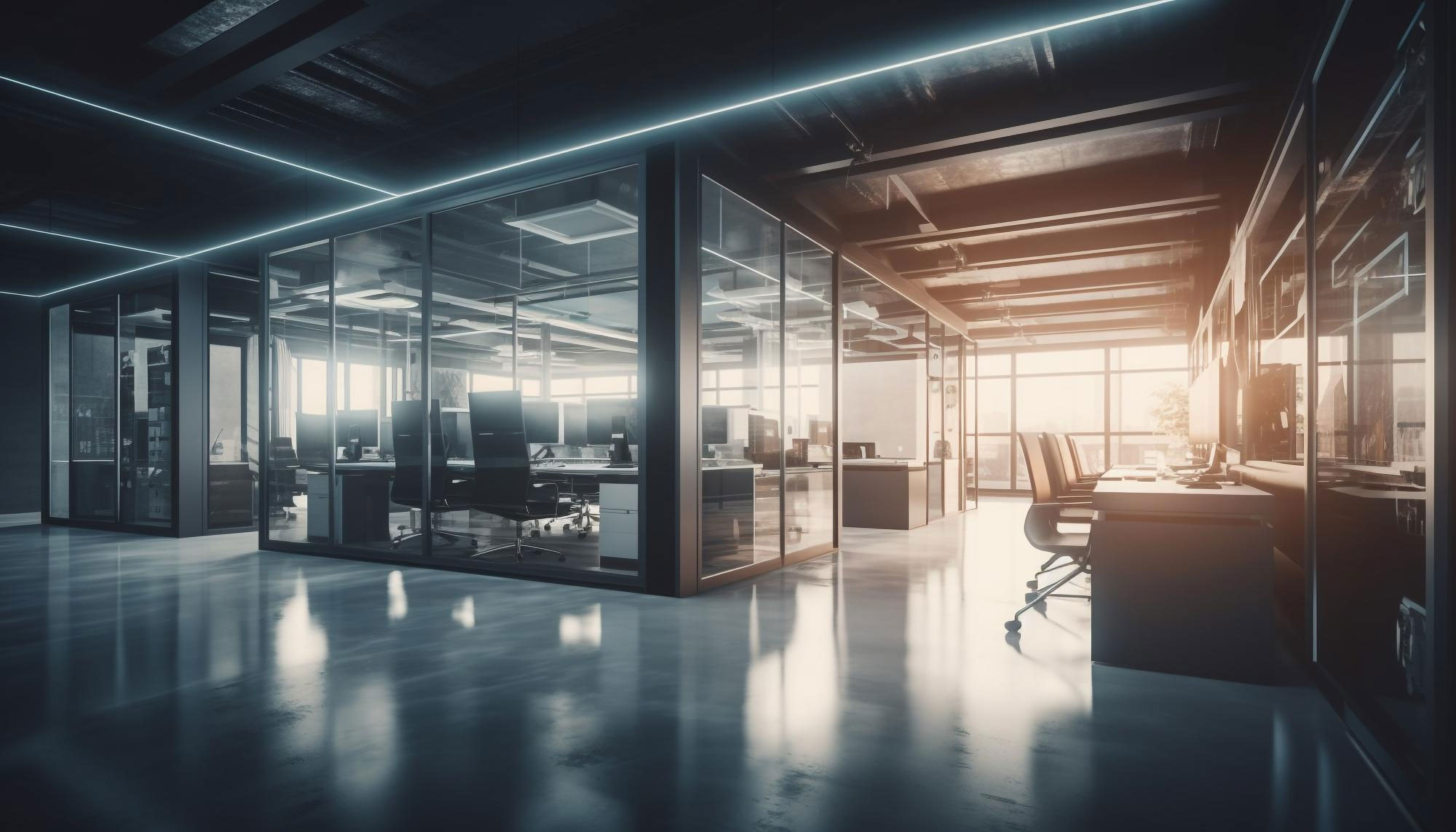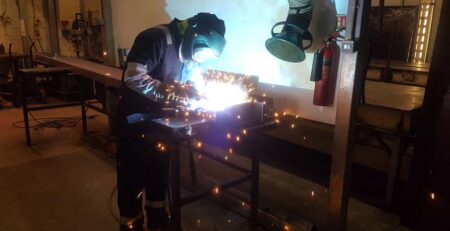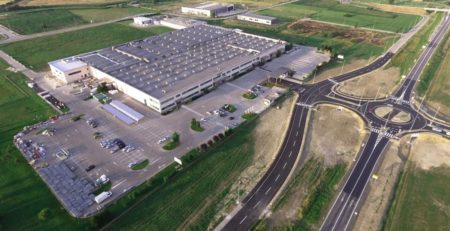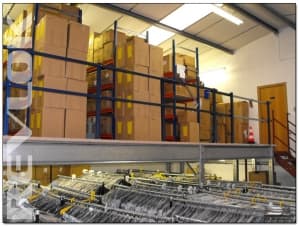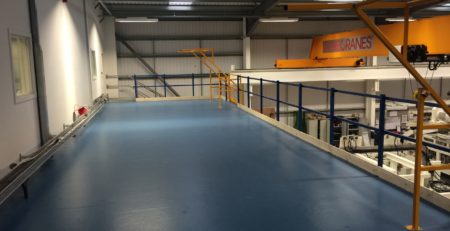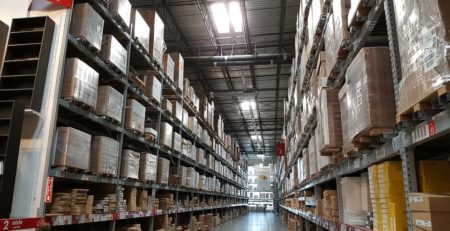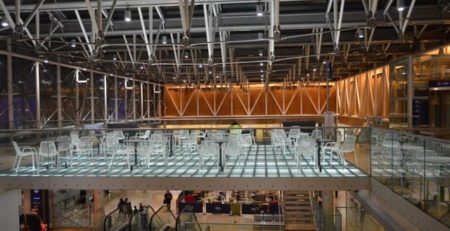Creating Office Space Within a Warehouse Using a Mezzanine Floor
If you’re looking to add office space to your warehouse but don’t have the room to expand, a mezzanine could be the perfect solution. Utilising unused vertical space, an office mezzanine floor will provide a calm, quiet environment for your employees to work with instant access to the warehouse floor. At Doity Engineering, we’ve helped lots of UK businesses maximise their space using a mezzanine. In this article, we’ll guide you through the benefits of mezzanine offices and provide some tips to help you create the perfect space for your business.
The Benefits of a Mezzanine Office in a Warehouse
Cost-effectiveness: Compared to building an extension or relocating to larger premises, mezzanines are significantly cheaper. You’re utilising existing space, not adding to the building’s footprint. This can save money on rent, taxes and utility bills, as well as the initial cost.
Improved layout: A mezzanine will help you separate your office from the warehouse floor, creating a quieter, more focused environment for your team. Importantly, they’ll still be on site and have instant access to the warehouse floor, keeping them close to the action, and improving communication and collaboration between departments.
Quick Installation: Mezzanine installations are quicker to design and install than traditional extensions, getting your team into their new space with minimal disruption. At Doity, our team of experts will handle everything from design and compliance through to installation, and our unique Revlok mezzanine design can reduce installation time by up to half.
Tips for Creating a Productive Office Space in a Warehouse
Choose capacity carefully: Consider how many employees your mezzanine office will need to service and any meeting rooms you need. It’s a good idea to think ahead and leave some room for future expansion.
Lighting: To create a bright and pleasant working environment, it’s best to have a mix of natural light, artificial light and windows. Many warehouse businesses opt for large windows that provide a full view of the warehouse floor below.
Ventilation: The mezzanine office should have sufficient and suitable ventilation to ensure the air quality inside the office is high. Fans, air conditioners and vents can be used to create a fresh and cool environment.
Temperature control: Warehouses are notoriously hard to regulate when it comes to temperature. The large open space can cause them to become cold in the winter months. This might be okay when you’re moving around, but when you’re sitting at a desk in an office it can become uncomfortable. Ensuring the office has its own heating system with a thermostat will help keep the temperature in check without running up excessive utility costs.
Soundproofing: The mezzanine office should have effective and efficient soundproofing to reduce the noise and disturbance from the warehouse floor. Insulation, carpets and double-glazed windows are all elements that can be incorporated into the mezzanine office design, while acoustic panels and furniture can be used when furnishing the office to create a quiet and peaceful environment.
Access: The mezzanine office should have easy and safe access to and from the warehouse floor. Stairs, lifts and ramps can be used to create a convenient and accessible entrance and exit for all.
Doity Engineering: Your Mezzanine Experts
At Doity Engineering, we’re experienced in helping businesses unlock the full potential of their warehouse with innovative mezzanine solutions. We offer a free, no-obligation site survey and our expert engineers are on hand to guide you every step of the way. We offer a wide range of mezzanine options, from simple platforms to fully customized office spaces, designed to meet your specific needs and budget. Get in touch today to discuss how a mezzanine could help transform your warehouse space.

