5 Benefits of Mezzanines for Offices
Installing an office mezzanine is a fantastic way to expand your existing premises without the usual costs and upheaval. The result is a totally flexible space that’s designed to meet your exact criteria, from offices and meeting rooms to kitchens and breakout spaces. Here are the benefits of mezzanine offices for every kind of business.
1. Expand without relocation
Installing a mezzanine within your current office space is a popular method of expansion as it doesn’t require the cost and logistical challenges of relocation. Instead, you can increase floor space by expanding upwards into previously unused space. The space underneath is still functional, causing little disruption to your current office layout.
2. Bespoke to your space
Specialist mezzanine engineering firms like Doity are able to design a mezzanine floor to ensure the optimum use of your space. Whether you’re looking for private office space, glass-fronted meeting rooms or on-site kitchen and toilet facilities, a mezzanine is the answer. They are completely versatile, and a no-obligation site survey will give you a good idea of what’s possible in your office.
3. Quick to install
It goes without saying that installing a mezzanine is much quicker than an office extension or relocation. But a Revlok mezzanine is even quicker! This innovative Modular Mezzanine Floor System can cut installation times in half due compared to a traditional nut-and-bolt method. Exclusive to Doity, Revlok has full LABC certification and ISO 9001 accreditation.
4. Affordable
Due to their simple yet versatile design, office mezzanine floors offer great value for money. They can expand your space at a much lower cost than moving offices or extending the square footage of your building. Their quick installation time also greatly reduces disruption to your office, so you can get back to business quickly and maintain your productivity.
5. Hands-off process
If you’re looking to grow your office space, it’s likely that you’re also busy growing your business. That’s why the team at Doity cover every step of the mezzanine process, including site surveys, design, building control guidance and application and installation. You will be consulted at every stage to ensure that you’re up to date on the project.
What about building regulations?
Although planning permission is rarely required due to the fact that mezzanines are a freestanding structures, building regulations do need to be adhered to. This is a good thing, as it ensures that your structure is safe for both the building and the people that work within it. Thankfully specialist mezzanine engineers are well-versed in these legalities and will cover all bases in their design and application.
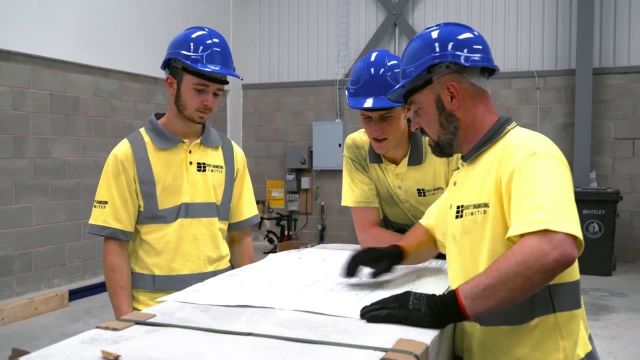
REQUEST A NO-OBLIGATION SITE SURVEY
If you’re considering a mezzanine floor for your premises, get in touch with the team here at Doity Engineering. Our team are more than happy to discuss our products and solutions with you.

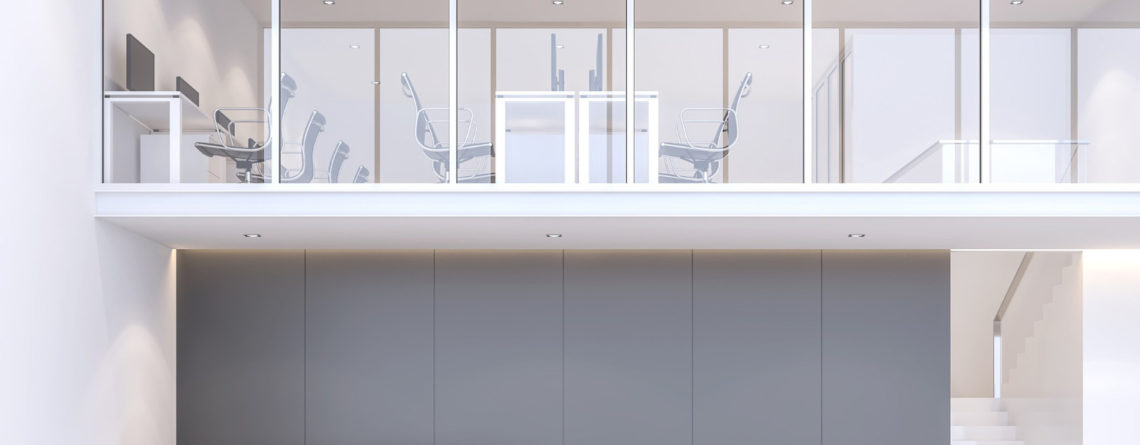
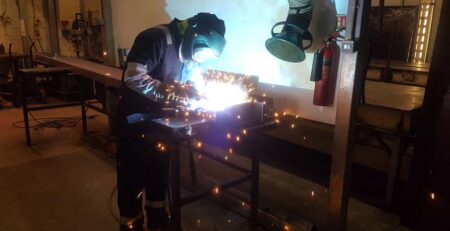
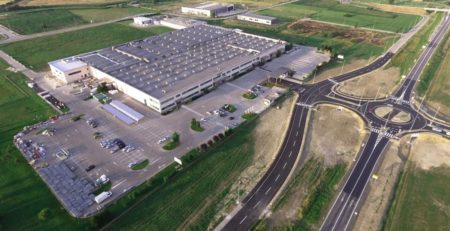




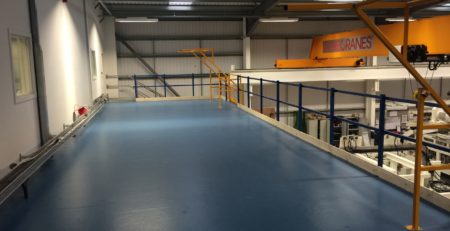


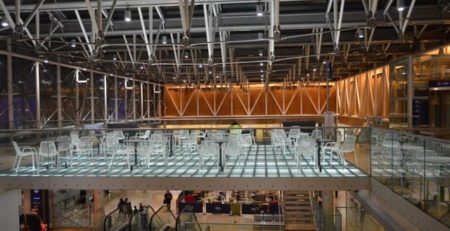

Comments (13)
buy cheap enclomiphene american pharmacy
cheap enclomiphene generic discount
sans ordonnance kamagra pharmacie vente cependant
comparer le prix kamagra
cheap androxal cheap australia
cheap androxal generic cheapest
order dutasteride buy online canada
can you buy dutasteride in usa without a precpition
cheap flexeril cyclobenzaprine us pharmacies
discount flexeril cyclobenzaprine australia buy online
discount fildena buy generic
cheapest buy fildena generic canada no prescription
get gabapentin buy generic
how to buy gabapentin no prescription usa
cheap itraconazole generic drug india
canadian cheap itraconazole with free pills
avodart fedex shipping
generic avodart online fast delivery
cheapest buy staxyn where to purchase
buy staxyn generic online usa
discount xifaxan generic extended release
buy xifaxan without perscription
buy rifaximin generic buy online
rifaximin no prior script
kamagra chicago kde koupit
koupit kamagra uk dodání…
Comments are closed.