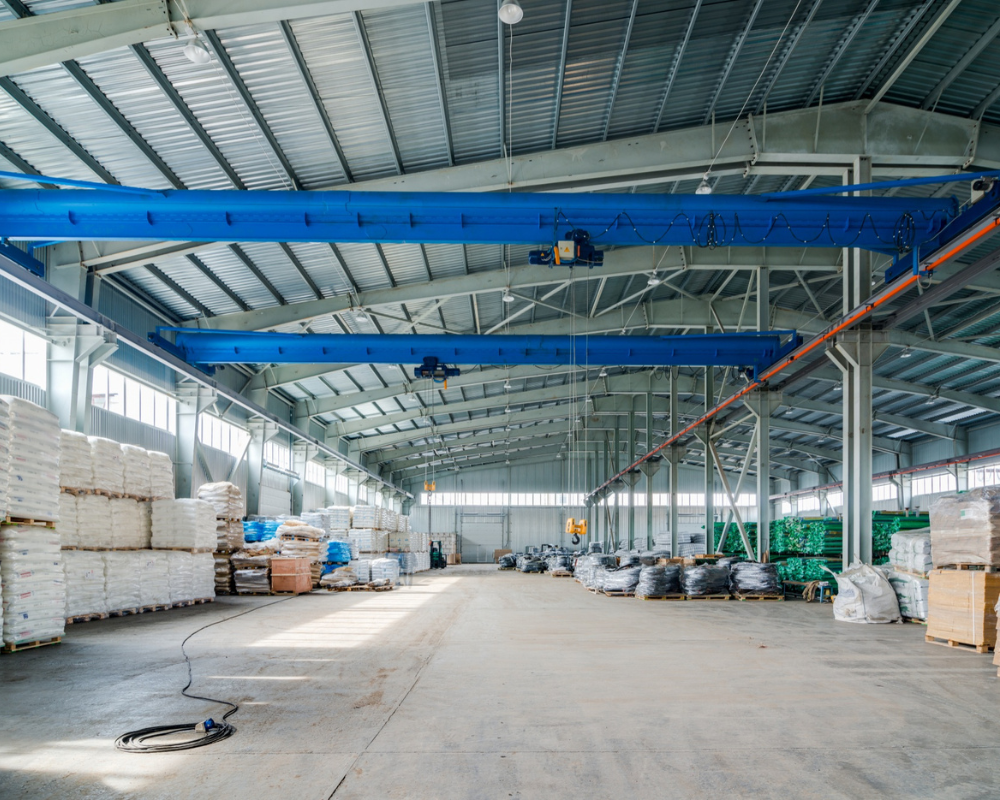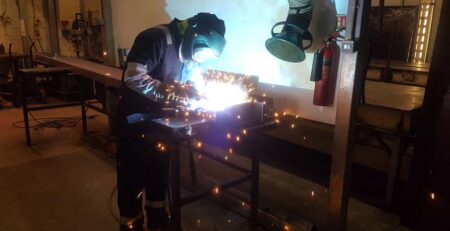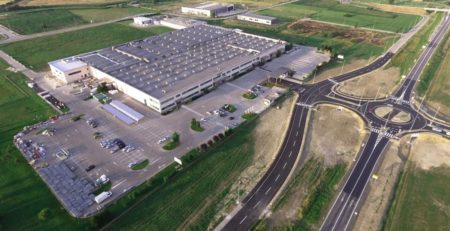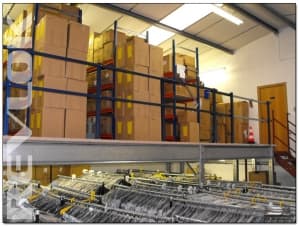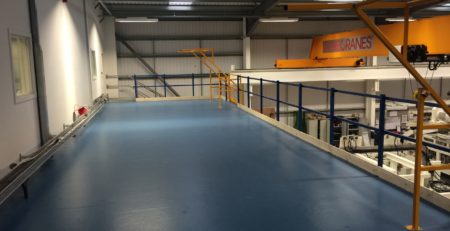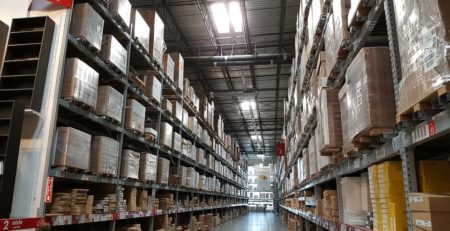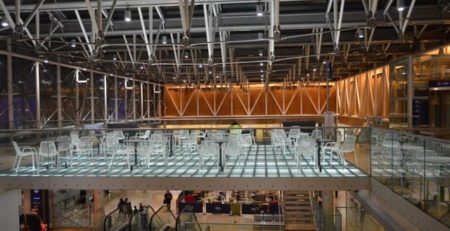Space Planning Checklist for Warehouse Mezzanines
Installing a warehouse mezzanine can unlock valuable extra space without the cost of moving or extending your building. But before you dive in, careful planning is essential to make sure the new floor is practical, compliant, and future-proof. Use this checklist to guide your planning process.
1. Assess Your Current Space
- Measure clear headroom above and below the mezzanine.
- Check for obstructions such as sprinklers, ducting, or lighting.
- Identify unused vertical space that could be maximised.
2. Define the Purpose of the Mezzanine
- Storage (pallets, racking, bulk items)
- Office space
- Packing/production areas
- Break rooms or staff facilities
- Mixed use
3. Calculate Load Requirements
- Determine live load (e.g., stock, equipment, people).
- Factor in future growth or potential changes of use.
- Ensure the structure is designed to meet UK building regulations for load capacity.
4. Access and Safety Features
- Safe staircases with handrails.
- Pallet gates or goods lifts for loading.
- Guardrails and kick plates on exposed edges.
- Clear escape routes and signage.
5. Fire Safety & Building Regulations
- Check fire-rating requirements for decking, ceilings, and columns.
- Ensure compliance with Part B (fire safety), Part K (falls/stairs), and Part M (accessibility).
- Plan emergency lighting and alarms.
6. Services & Utilities
- Consider rerouting lighting, HVAC, or sprinklers.
- Plan power and data points if using the mezzanine for offices or production.
- Ensure access to existing emergency systems.
7. Impact on Operations
- How will the installation affect daily business?
- Can installation be completed outside operating hours?
- Will workflow efficiency improve once the mezzanine is in place?
8. Future-Proofing
- Choose a modular mezzanine system (like Revlok) that can be extended, moved, or reconfigured later.
- Allow for future load or capacity increases.
- Ensure flexibility for changing business needs.
9. Choose the Right Specialist
- Look for CE-marked systems and ISO-certified manufacturers.
- Review case studies and customer feedback.
- Confirm support with planning, building regs, and installation.
Tip from Doity Engineering: A free site survey is the best way to confirm if a mezzanine is feasible in your warehouse. It ensures you get accurate measurements, load calculations, and design advice tailored to your space.

