How We Produce Our Mezzanine Floor Systems
Our Revlok Mezzanine Floor Systems
Our mezzanine floor systems have been approved by a number of clients and practitioners, but the quality of our services goes far beyond the installation stage. The quality and security of our systems stems from our manufacturing process and the control we take over every stage of our installation process for our mezzanine floor systems. In their latest blog post, Doity Engineering Ltd outlines the intricate details of the manufacturing process for our bespoke mezzanine floors.
Stage 1 – Consultation
All of our mezzanine floor systems are completely bespoke, so to be able to design a system that fits the client’s specific needs and requirements, we take the time to understand their situation and to discuss their goals. After liaising with the client, we begin to design 2D and 3D graphics of potential mezzanine floor systems that could work for the client. An important step in the manufacturing process is taking the time to construct a full, detailed plan, to ensure that every detail of the system is perfect before we begin to assemble the bespoke structure.
Once the plans and drawings have been approved by the client, the plans must then be approved by building regulations, to ensure the structure we have designed conforms to health and safety protocols and to make sure every aspect of the manufacturing process is safe and practical for all parties.
Stage 2 – Manufacturing
A signature aspect of our manufacturing process is the materials we use. Traditional mezzanine floor systems are constructed from RSJ’s, otherwise known as I-beams, which are usually made out of structural steel and used in construction or civil engineering. Due to the robust nature of this material, they are heavier and the manufacturing process is usually more expensive, meaning you need a greater team of fitters to haul the materials onto site, and the cost of producing this material results in a bigger bill for the customer.
For our mezzanine floor systems, however, we use cold rolled steel beams to construct our frames. This material is lighter but offers just as much security as an RSJ beam, meaning two fitters can unload every beam onto a site, and the security of your mezzanine floor system is not compromised. The manufacturing costs of cold rolled steel is also cheaper than the manufacturing costs for an RSJ beam, meaning the overall cost is reduced when using cold rolled steel.
All of our steel is manufactured at our local facility. By producing our own materials, we can ensure the quality of all of our materials conforms to our standard, and we can ensure that all of our clients are provided with a mezzanine floor system that has been constructed out of the best materials only.
Stage 3 – Installation
As a result of meticulous planning and the manufacturing of lighter, more manageable materials, the installation and fitting process for our mezzanine floor systems usually takes only a few days.
The first step sees our two fitters unload all of the materials and begin to assemble the framework for the mezzanine floor system. By erecting scaffolding towers for safety and security, our fitters secure the metal framework, before fitting 38mm industrial grade decking onto the frames. Once the outer framework has been secured with the decking, bespoke staircases are fitted, and any handrails are also fitted.
Every aspect of the mezzanine floor system is then tested, to ensure that every stage of the manufacturing process has been successful, and any necessary changes and adjustments are made.
Contact Doity Engineering Ltd Today
We have a wealth of experience and knowledge when it comes to installing and manufacturing bespoke mezzanine floor systems for a range of properties and industries. If you wish to find out more information on our mezzanine floor systems or our manufacturing process, contact us today by calling us on 01706 407013 or by leaving us a message via our online contact form and a member of our team will be in touch shortly.
find out more about the specific details of our mezzanine floor systems by taking a look at our standards page.
____________________________________________________________________________
Video Transcript
Traditional mezzanine floors use heavy RSJ’s to form the main frame of the platform. This means good clear access is needed for lifting equipment. Sometimes, a customer cannot afford to clear a production area of stock or machinery and that’s where our mezzanine is better suited. It is built entirely from cold rolled sections which are lighter and easier to handle In most situations, two fitters can build a steel frame by hand off podium steps.
The first stage is a consultation with a customer, and from that, we can produce drawings to show what’s achievable and ensure that the scheme conforms to building regulations. If the proposal is accepted and the drawings are approved, the steelwork is manufactured at our production facilities and dispatched to site for installation.
Our fitters will safely unload the materials establish sites and build the prefabricated steel frame. All our fitters are experienced at working at height and are trained to use harness equipment as well as holding specific certificates for scaffold towers. Using this equipment, the fitters will install a 38mm structural grade decking. A bespoke staircase is fitted which suits the clients’ needs and conforms to current building regulations.
Doity Engineering and Revlok Mezzanines is accredited with ISO 9001:2008 which certifies our management and quality systems. It is a requirement that any company manufacturing structural steel holds a CE mark and we are certified to EN1090 Execution Class 2. Fire protection can be added where required and handrails to suit public access areas are also available.
For more information on our mezzanine floor systems or to find out about all our other services and availabilities, contact Revlok today by calling us on 01706 646971 or by leaving us a message via our online contact form.
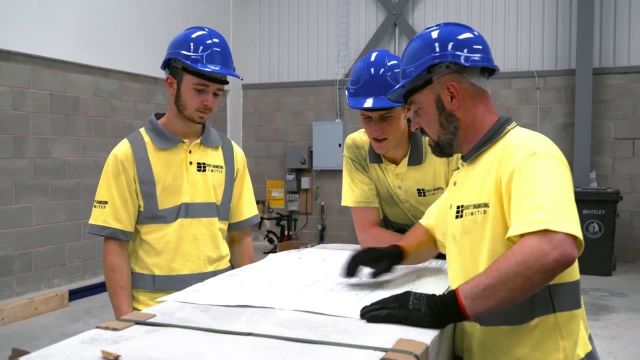
REQUEST A NO-OBLIGATION SITE SURVEY
If you’re considering a mezzanine floor for your premises, get in touch with the team here at Doity Engineering. Our team are more than happy to discuss our products and solutions with you.

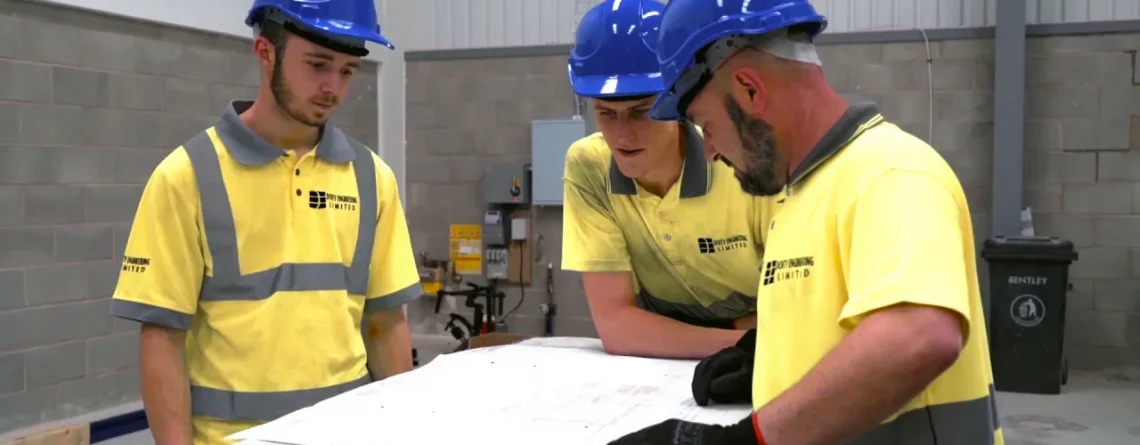
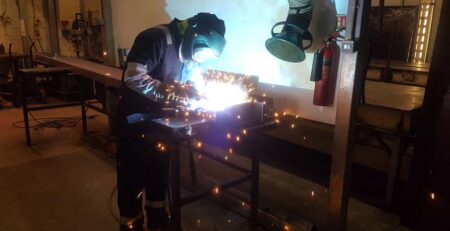
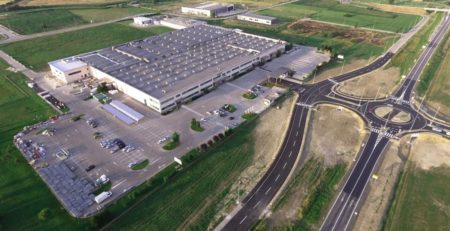
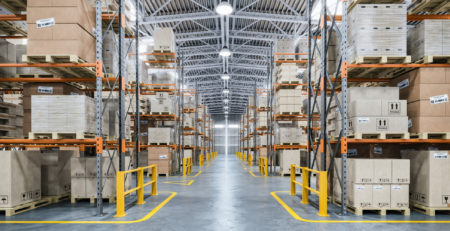
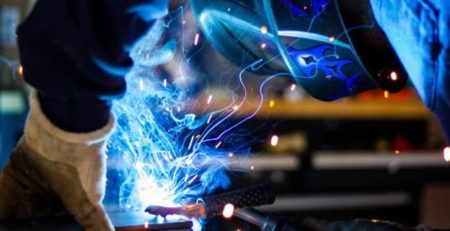
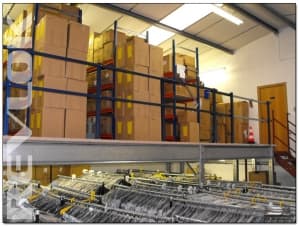

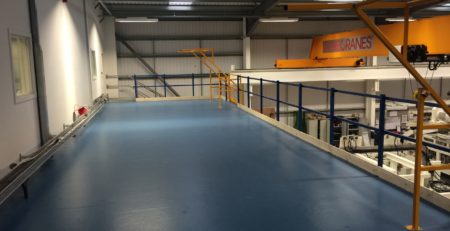

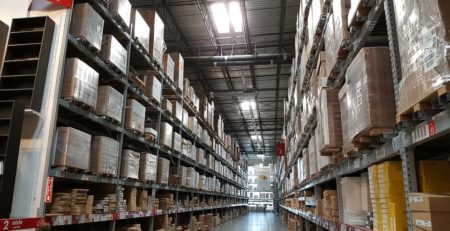
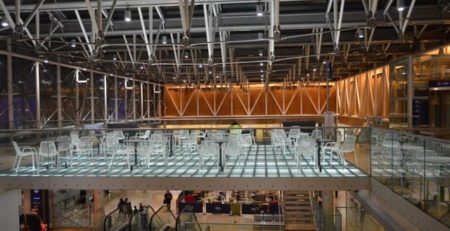

Comments (12)
online order enclomiphene generic efficacy
online order enclomiphene uk generic
acheter kamagra tablette pharmacie
obtenez des échantillons gratuits kamagra
buy androxal online androxal
order androxal buy germany
how to order flexeril cyclobenzaprine australia purchase
order flexeril cyclobenzaprine usa overnight delivery
cheapest buy fildena buy safely online
online order fildena generic information
purchase gabapentin generic release date
cheapest buy gabapentin cheap from india
comprar staxyn en usa
discount staxyn cheap united states
purchase itraconazole new zealand buy online
order itraconazole cheap united states
order avodart buy mastercard
cheapest buy avodart cheap united states
discount rifaximin price by pharmacy
discount rifaximin cheap in uk
cheapest buy xifaxan purchase toronto
how to order xifaxan generic form
levné kamagra na prodej online není nutný předpis
online nákup kamagra
Comments are closed.