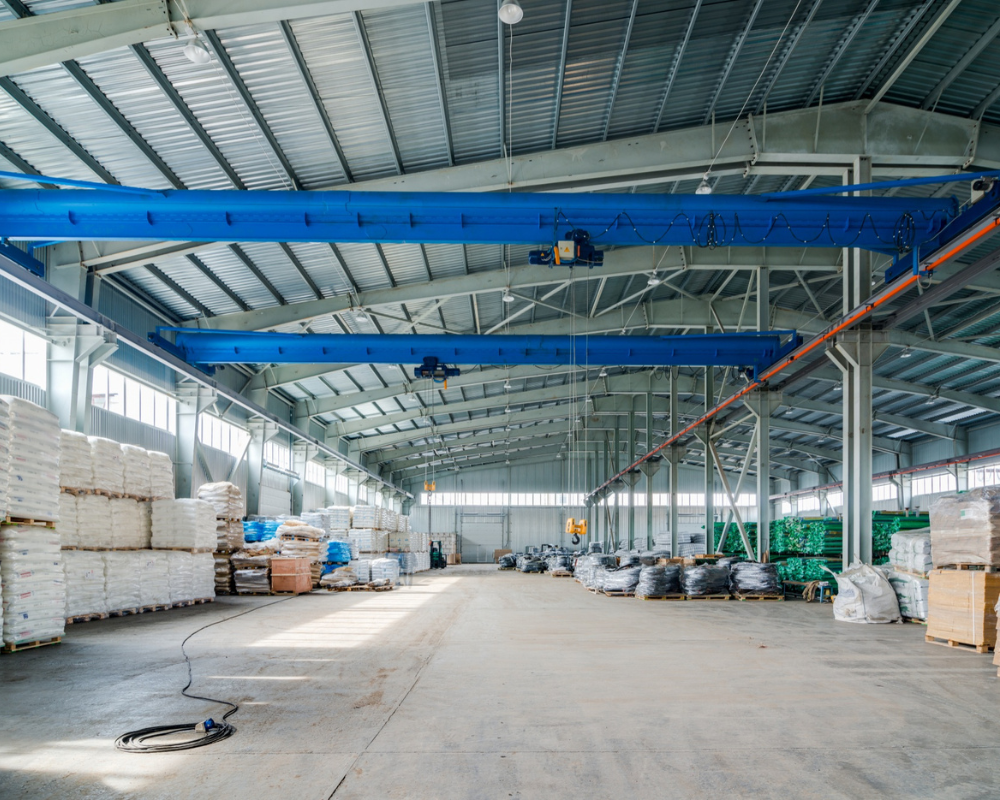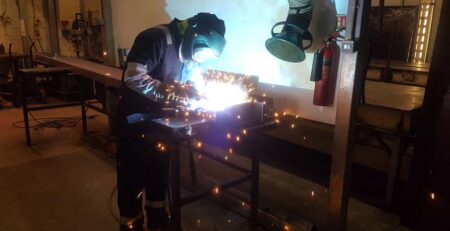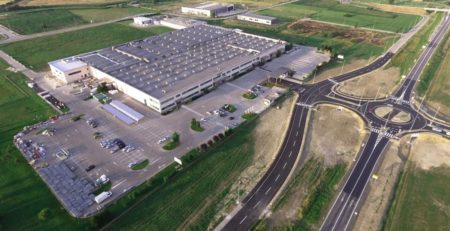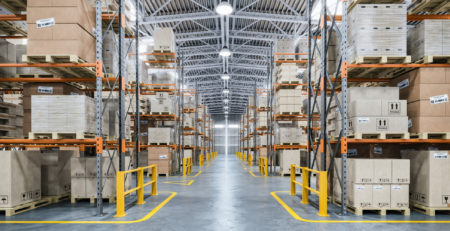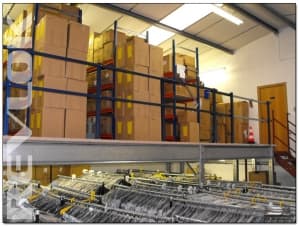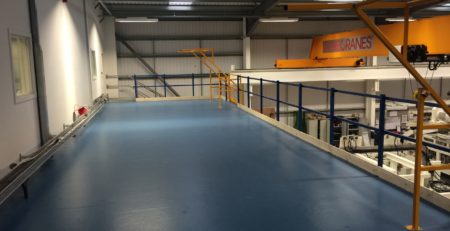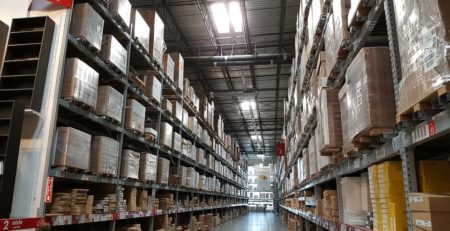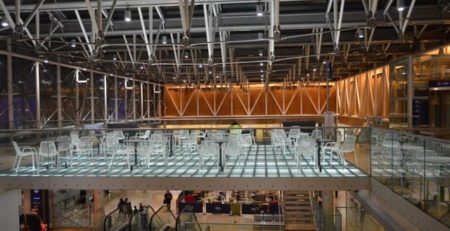How Mezzanines Answer Today’s Top Warehousing Challenges
The increasing need for space, improved productivity and adaptability have led warehouse managers to explore ways of expanding their facilities. But with rental prices on the rise and the number of vacant units dwindling, traditional relocation or expansion is often out of the question. We’ve considered the findings of an industry report and explained how they highlight the advantages of a mezzanine floor for warehouses and logistics companies in the UK.
The Report: Extensiv’s Third-Party Logistics Warehouse Benchmark Report is a valuable insight into the global logistics industry. It surveys 200+ logistics professionals from the UK, USA, Canada, Australia and New Zealand to find the most common challenges and opportunities facing businesses right now.
Capacity Constraints
“Experts predict that businesses will struggle to find additional warehouse space through the end of 2023 because of low vacancies and higher rent. This may limit some 3PLs’ (Third-Party Logistics) ability to grow, as brands increase inventory levels taking up the precious little available space 3PLs currently have to mitigate any supply chain concerns.”
The number one advantage of a mezzanine is it allows a business to expand its warehouse vertically into previously unused space, while still ensuring the area beneath is useable. A mezzanine floor can be used for extra storage to ease capacity constraints directly, or it can be used as part of a layout improvement to improve the efficiency of the space and make room elsewhere. A free, no-obligation site survey from Doity can help determine which is the best option for your business.
Labour Shortages
“Despite optimising and automating warehouses when possible, many still rely heavily on the workforce to meet that demand. Not surprisingly, finding qualified workers (46%) ranks as the primary warehouse labour challenge. Cost (14%), turnover (13%), and time-to-productivity (11%) rounded out the top four biggest labour challenges.”
Hiring skilled new employees is a challenge for every business, and the more of it you have to do, the more expensive it gets. Staff retention and improved productivity are the two most important ways to keep onboarding levels to a minimum. A mezzanine helps with both. At Doity we have worked with numerous businesses to improve their warehouse environment by building new offices, break rooms and kitchens as well as toilet and changing facilities on a mezzanine floor. This can help improve staff satisfaction and retention. It can also increase productivity by keeping work and break areas separated.
What to consider when installing a mezzanine
Several crucial factors must be considered to ensure a successful mezzanine installation. First and foremost, the structural integrity of the existing building should be evaluated to determine its ability to support the additional load of the mezzanine. Accurate measurements of available space and ceiling height are also essential in order to design a mezzanine that maximises the available space while adhering to safety regulations. This is all covered by our experts in a free Doity site survey along with compliance with UK building regs and safety standards.
The next step is design. Considering the intended use of the mezzanine is vital at this stage, as different applications may require specific features like heavy-duty flooring, safety gates or integrated utilities. Collaboration with experienced professionals and reputable suppliers is recommended to ensure expert guidance throughout the installation process, from design and engineering to construction and safety measures, resulting in a well-designed, safe and functional warehouse mezzanine.
If you think a mezzanine floor could help your business grow, get in touch with our experts at Doity today and we’ll answer any questions you have before arranging a free, no-obligation site survey, provided you are based in the UK.

