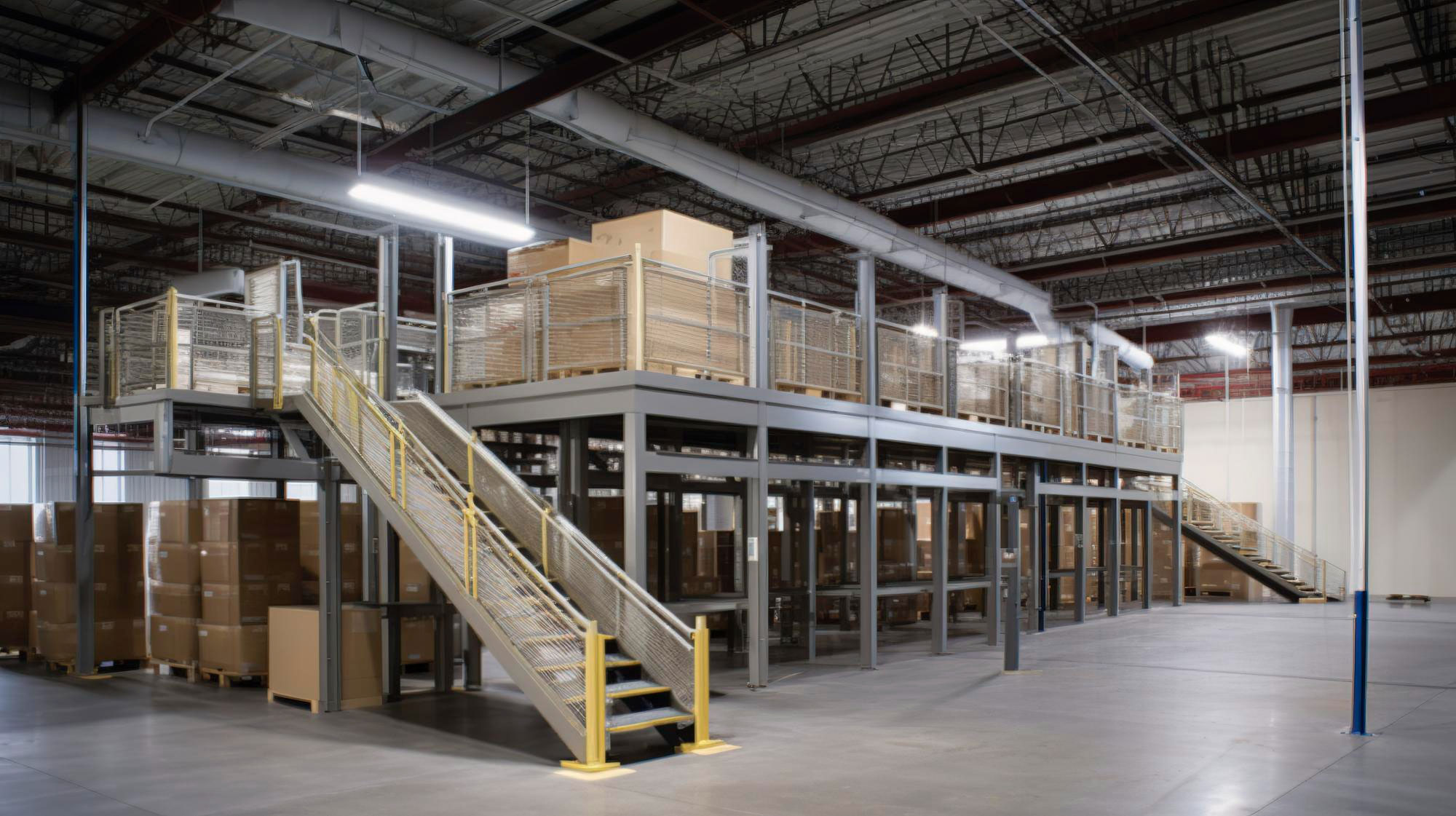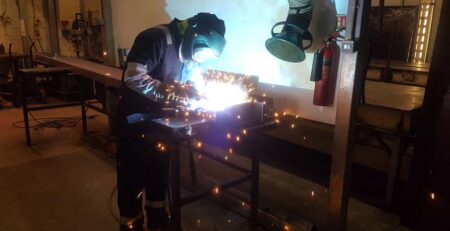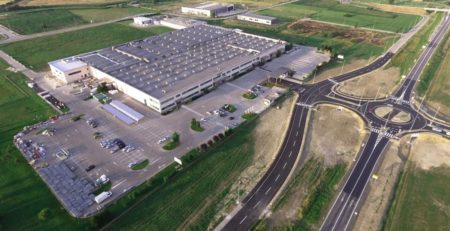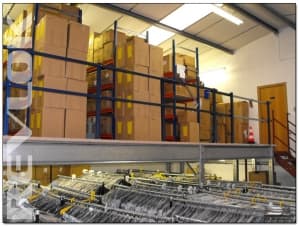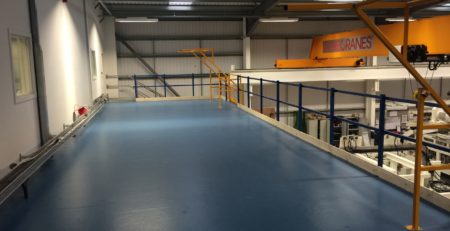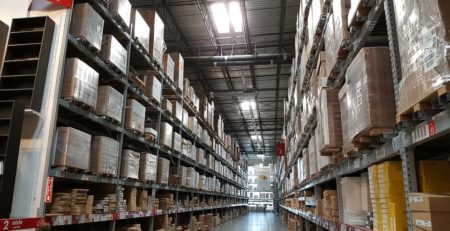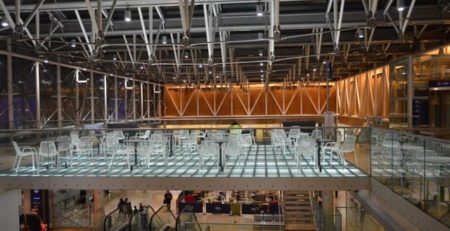Enhancing Safety in Manchester Warehouses: Mezzanine Floor Installation Best Practices
Ensuring safety during the design process of a mezzanine floor is crucial for creating a secure and stable structure that can be used to its full potential in a warehouse environment. Here’s how our Manchester-based engineers at Doity ensure safety with every mezzanine floor installation we complete.
Conduct a Professional Survey
The first step when considering a mezzanine for your business is to have a local mezzanine engineering company survey your warehouse. The engineer will assess the suitability of your space for a mezzanine and indicate whether your desired installation is safe and achievable. At Doity, we are based in the Manchester area and we offer free, no-obligation site surveys.
Compliance with Building Codes and Regulations:
It is essential that your chosen mezzanine installer understands the local building codes and regulations related to mezzanine installations. For Manchester warehouses, this means compliance with the latest UK laws. Although planning permission is rarely required, building regulations must be strictly followed to ensure a structurally sound and compliant installation. At Doity, we handle the building control guidance and application for every installation we complete.
Clear Load Capacity Specifications:
A key part of designing a safe mezzanine is ensuring that the correct building materials are used during the installation. As your chosen mezzanine installation partner, we’ll consult with you to determine all of the potential uses of the space and factor in the weight of equipment, inventory and personnel that will be on the mezzanine floor. This will help us establish accurate load capacity information which we then factor into the design of the floor, preventing the risks of overloading and structural failure.
Non-Slip Flooring and Edge Protection:
All warehouses should prioritise safety features in the design, such as non-slip flooring and effective edge protection such as guardrails with kick plates. This helps prevent slips, trips and falls, especially in areas where foot traffic is expected. You can read more about the types of flooring and their pros and cons in our mezzanine design and installation advice article.
Adequate Access Points and Staircases:
A good mezzanine design includes well-planned access points that are designed around the use of the floor. Examples include staircases, lifts, ladders and pallet gates. These should be wide enough for easy movement and equipped with handrails. At Doity we can also install disabled access staircases for improved accessibility.
Consideration of Fire Safety Measures:
We integrate fire safety measures into every mezzanine design. This involves using fire-resistant materials that ensure a full 1-hour spread of flame dire protection and providing clear emergency exits where required. This is a crucial aspect that ensures a safe mezzanine that complies with building regulations.
Certification
At Doity we are responsible for ensuring that all of our fabricated steel structures such as mezzanine floors are designed and manufactured in accordance with a set of standards set out within BS EN 1090. This means that all of our mezzanine floors carry the required CE mark for structural steelwork. Our unique Revlok mezzanine design, created right here in Manchester, is the only Modular Mezzanine Floor System with Local Authority Building Control (LABC) accreditation.
Case Study: Mezzanine Success in Manchester
With over 60 years of experience as a mezzanine installer in Manchester, we’ve helped many of the region’s businesses expand their warehouse space without expensive relocation costs. Here are a few examples:
Rainbow Cosmetics, Whitefield, Manchester | With warehouse expansion in mind, Doity Engineering Ltd was approached by the operations manager of Rainbow Cosmetics with the idea of providing additional pallet storage in an already bulging warehouse. After several client consultations regarding potential locations, a Revlok platform 4.8 metres high and over 50 metres long was installed in dead space over the packing area providing the client with an additional 450 square metres of valuable floor space. The fully fire-rated platform was delivered with minimal fuss to the existing operation and completed on time.
DBN Audile, Stretford, Manchester | Having secured a large industrial unit in Trafford Park, Manchester DBN Audile found itself needing more space than expected. Their managing director, Stephen Page contacted Doity Engineering Ltd intending to install around 300 square metres of fully fire-rated Revlok mezzanine flooring but with an exceptionally short lead time. From the initial survey to the delivery of materials on site, the process was completed within the three-week time frame set out by the customer.
MyProtein, Cheshire | After moving production to a new facility in Cheshire, Myprotein found they needed to feed product from above into various mixing vessels and Doity Engineering Ltd were asked to specify a clean area for the goods. The installation features a fully powder-coated handrail and staircase system along with aluminium decking laid over the traditional 38mm chipboard to give a durable and clean surface.

