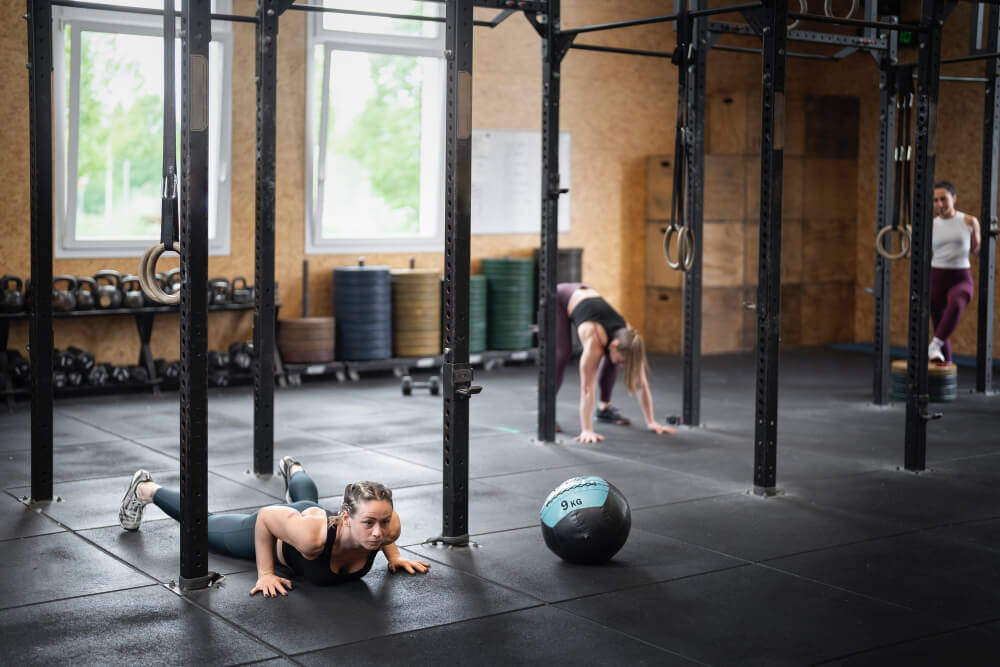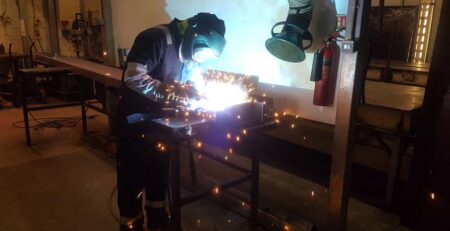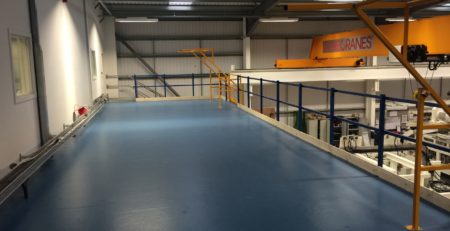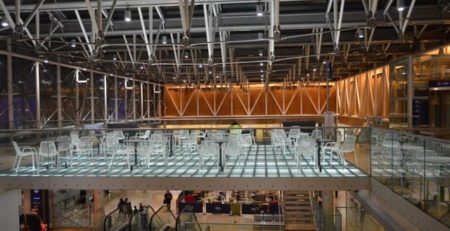10 Things to Consider When Adding a Mezzanine Floor to Your Gym
Adding a mezzanine floor to your gym can be a game-changer. It’s an effective way to maximise space, create designated areas for specific fitness activities, and accommodate growing memberships without the need to relocate or expand your building. But before you start planning, there are several key factors to keep in mind to ensure the project meets your goals and works seamlessly with your existing gym setup.
Here are 10 key things you should consider when adding a mezzanine floor to your gym:
- Your Gym’s Current Layout
Start by assessing your gym’s current layout. Where are your existing classes held? Do you have enough room for equipment storage? Is there space for cardio machines, weightlifting, and other workout areas? A mezzanine floor can help organise these areas more efficiently, but it’s important to plan carefully so the new space works with your existing design rather than creating more obstacles or congestion.
- Usage of the New Space
Think about how the mezzanine will be used. Are you creating extra storage space for equipment or additional room for fitness classes? Perhaps you need a dedicated area for yoga, spinning, or functional training. The purpose of the mezzanine floor should dictate its size, design, and features. If you’re adding space for group classes, you’ll need to consider factors like acoustics, lighting, and airflow to ensure a comfortable and functional workout environment.
- Building Regulations and Permits
Before any construction begins, it’s essential to understand the local building regulations including: load-bearing capacities, fire safety measures, and structural integrity. You may need permits for installation, so be sure to consult with professionals who are familiar with the legal requirements in your area.
- Budget and Cost Considerations
While mezzanine floors are a cost-effective alternative to traditional building expansions, it’s still important to establish a clear budget. Factor in the cost of design, materials, installation, and any potential building upgrades or modifications required for the installation. You should also think about the long-term savings a mezzanine can provide by increasing the capacity of your gym and avoiding the expense of relocating to a larger facility.
- Structural Integrity of Your Gym
Not all gym buildings are suited for mezzanine floor installations. It’s crucial to have your building’s structural integrity assessed to ensure it can support the additional load of a mezzanine floor. This involves evaluating the existing foundation, ceiling height, and load-bearing capacity.
- Space Efficiency
One of the key benefits of a mezzanine floor is its ability to maximise vertical space. But you’ll want to ensure that the mezzanine doesn’t compromise your gym’s overall layout or traffic flow. For instance, avoid placing the mezzanine directly above high-traffic areas like entrances or exits, as it may create congestion. Instead, plan for a space that improves the gym’s flow while maintaining open areas for members to move easily from one zone to the next.
- Accessibility and Safety Features
Consider how your members will access the mezzanine. Depending on the intended use. For safety, make sure the mezzanine is equipped with handrails, guardrails, and emergency exits. The structure should meet health and safety regulations, ensuring that it’s safe for both staff and gym-goers.
- Lighting and Ventilation
When planning a mezzanine floor, make sure the space is adequately lit and ventilated. Without sufficient natural light or proper artificial lighting, the mezzanine could feel claustrophobic and uninspiring. Depending on your gym’s layout, you may need to add windows, skylights, or extra lighting fixtures. Proper ventilation is also key to maintaining a comfortable atmosphere, especially in high-intensity training areas where airflow can get stagnant.
- Noise Levels
In gyms, noise can be a concern, especially when adding a new floor to an already active space. If your mezzanine will be used for group fitness classes or weightlifting, consider how the noise from above might affect members below. Soundproofing materials for the floor and ceiling of the mezzanine can help to reduce noise transfer, keeping the gym environment peaceful and conducive to workouts.
- Timeline for Installation
Finally, consider the timeline for your mezzanine installation. While modular mezzanines are faster to install than traditional building expansions. You’ll still need to plan for any downtime during installation, as construction may need to be done outside of peak gym hours to minimise disruption.
Conclusion:
Adding a mezzanine floor to your gym is a brilliant way to create more space, improve functionality, and support your growing membership. By considering these 10 factors, you’ll ensure the project runs smoothly and delivers real results.
At Doity Engineering, we’ve been helping gyms just like yours make the most of their space. Ready to take the next step?
Get in touch today to see how we can help transform your gym with a bespoke mezzanine floor that maximises your space and boosts your bottom line.













Comments (12)
ordering enclomiphene uk cheapest
ordering enclomiphene generic ingredients
kamagra 20
marque kamagra
cheap androxal generic effectiveness
how to buy androxal generic low price
buy flexeril cyclobenzaprine new york city
flexeril cyclobenzaprine with no perscriptions
buy fildena cheap drugs
is fildena over the counter in the USA
canadian cheap gabapentin with free pills
buy gabapentin cheap with prescription
ordering itraconazole buy virginia
cheapest buy itraconazole australia discount
how to order staxyn australia discount
ordering staxyn cheap online pharmacy
how to buy avodart canada price
online order avodart purchase uk
buy rifaximin usa drugstore
order rifaximin cheap alternatives
xifaxan no doctor prescription
buying xifaxan usa generic
jak si koupit kamagra bez lékařského předpisu
kamagra žádná r x potřeba dodání přijata
Comments are closed.