The Ultimate Mezzanine Floor Guide
1. What Is a Mezzanine Floor?
2. Why Are Mezzanines Used?
3. What Are Mezzanine Floors Used For?
4. What Are the Benefits?
5. Mezzanine Safety Options
6. The Installation Process
7. How Much Does A Mezzanine Floor Cost?
8. Mezzanine Floor Examples
9. The Doity Engineering Difference
You’ve likely encountered the term ‘mezzanine floor’ before, but you may still be wondering what it entails. In this comprehensive guide, we’ll delve into what a mezzanine floor is, explore the reasons behind its popularity, highlight its numerous benefits, and examine some of the most common applications for these versatile structures.
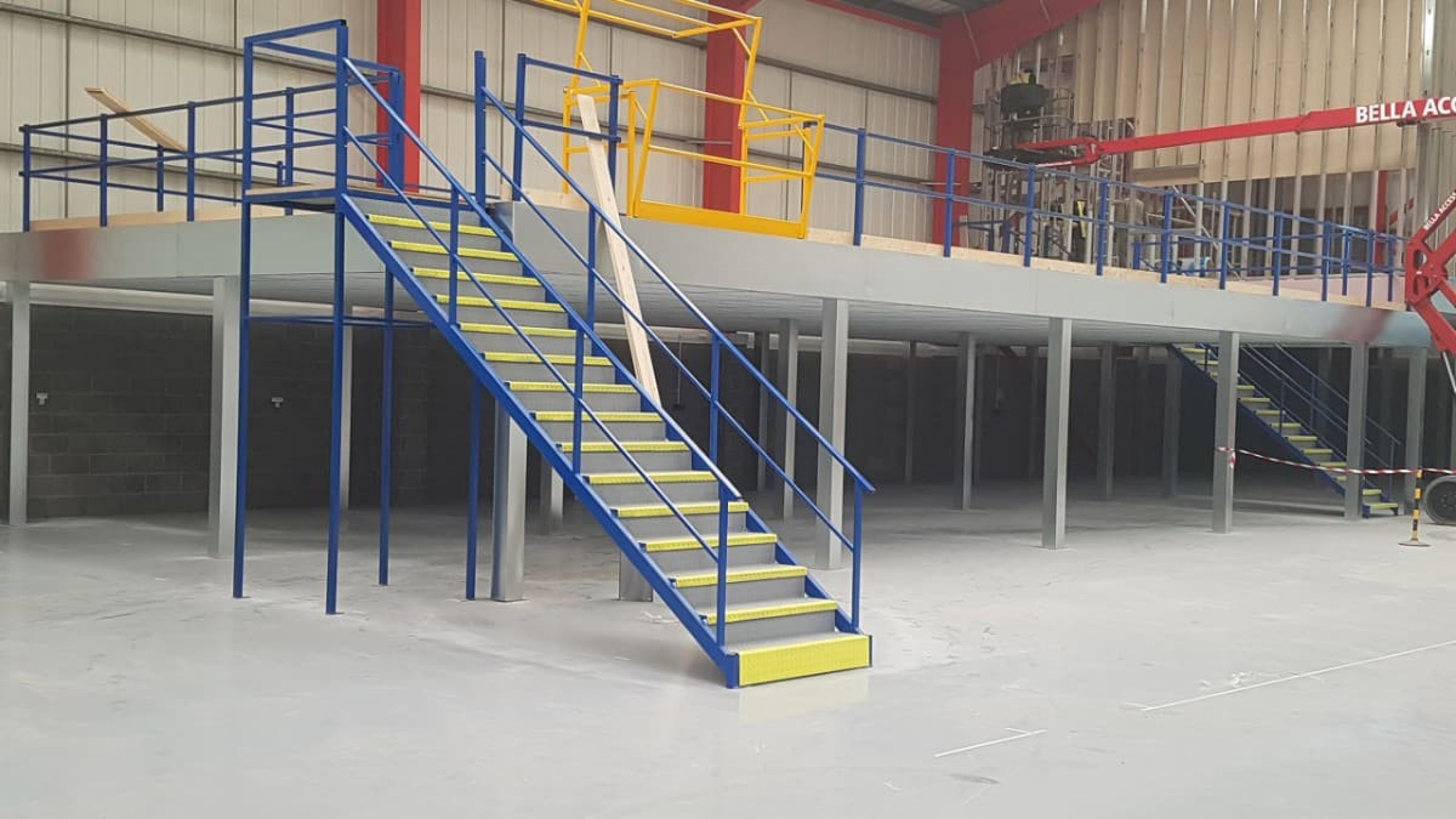
What Is a Mezzanine Floor?
A mezzanine floor is an intermediate platform that sits between the main floors of a building. Crucially, it doesn’t count towards the total number of storeys within a building. Typically designed to be free-standing, mezzanine floors are constructed independently of the building’s primary structure. The term ‘mezzanine’ is derived from the Italian word ‘mezzano,’ meaning middle—so in essence, these are ‘middle floors’ that make ingenious use of otherwise unused vertical space.
Mezzanine floors are particularly advantageous in buildings with high ceilings, allowing additional functional floor space without necessitating costly or invasive changes to the building’s structure. Usually constructed from structural steel, they are designed to be robust and durable, yet they retain the flexibility to be added or removed with relative ease.
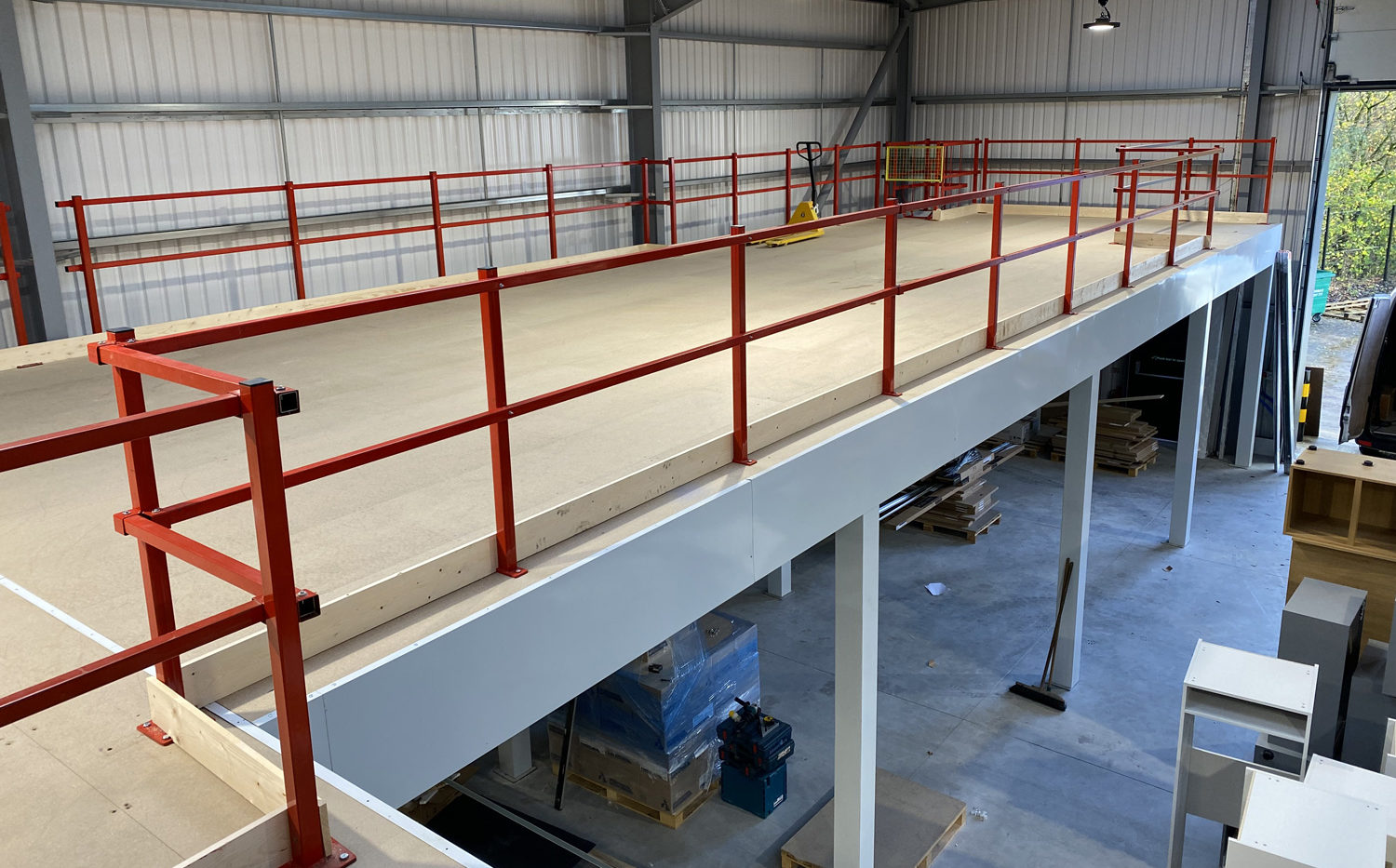
Why Are Mezzanines Used?
Mezzanine floors are an ingenious solution for optimising space within a building. Their primary purpose is to maximise vertical space, making them ideal for structures with lofty ceilings. This can be done without altering the existing building framework, making mezzanines a semi-permanent and highly flexible option.
Since they are typically constructed using structural steel, mezzanines offer incredible strength and stability, making them suitable for a wide range of applications. Whether your need is for additional storage, workspace, or display areas, they can be customised to meet your specific requirements. Moreover, because they are not integrated into the primary structure of the building, they are particularly well-suited to leased premises where modifications to the building itself may not be feasible.
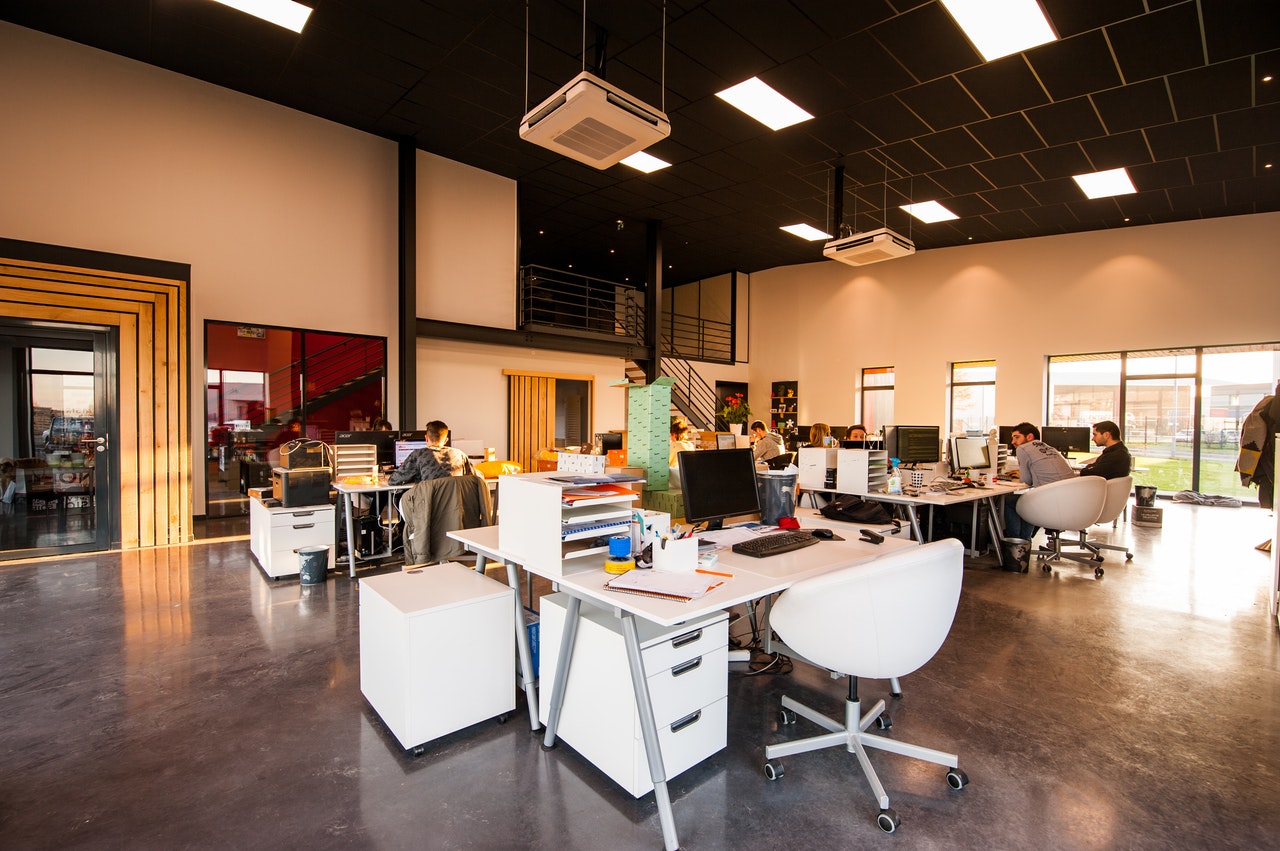
What Are Mezzanine Floors Used For?
The versatility of mezzanine floors is evident in the wide variety of settings in which they are employed. While they are most commonly found in industrial, commercial, and retail spaces, they can be tailored to suit an array of environments.
Each mezzanine floor is designed to be bespoke, and tailored to the specific needs of the client and the building. This flexibility ensures they can be used almost anywhere where there is sufficient ceiling height to accommodate an additional level. During the design phase, engineers consider factors such as load capacity, intended usage, and compliance with safety standards to deliver a structure that is both functional and secure.
Mezzanine floors are particularly suited to settings such as:
- For warehouses and factories, they can dramatically expand storage space without requiring costly relocations. They are perfect for storing inventory, tools, or equipment, keeping everything organised and accessible.
- For businesses looking to create more administrative or operational areas, they can provide much-needed office space. They can be designed to include partitioned offices, meeting rooms, or open-plan workspaces.
- Mezzanines in shops or showrooms can be used to display additional stock, create stylish customer areas, or serve as back-of-house stockrooms.
- Restaurants, bars, and event spaces often use them to add seating, VIP areas, or viewing platforms, enhancing the customer experience while maximising capacity.
In many cases, they can be equipped with supplementary features to enhance their usability and safety. Examples include fire-rated flooring, staircases, handrails, and pallet gates. Additionally, although mezzanines are generally constructed from steel beams, they can be finished in such a way that they blend seamlessly into public-facing settings, maintaining a professional aesthetic.
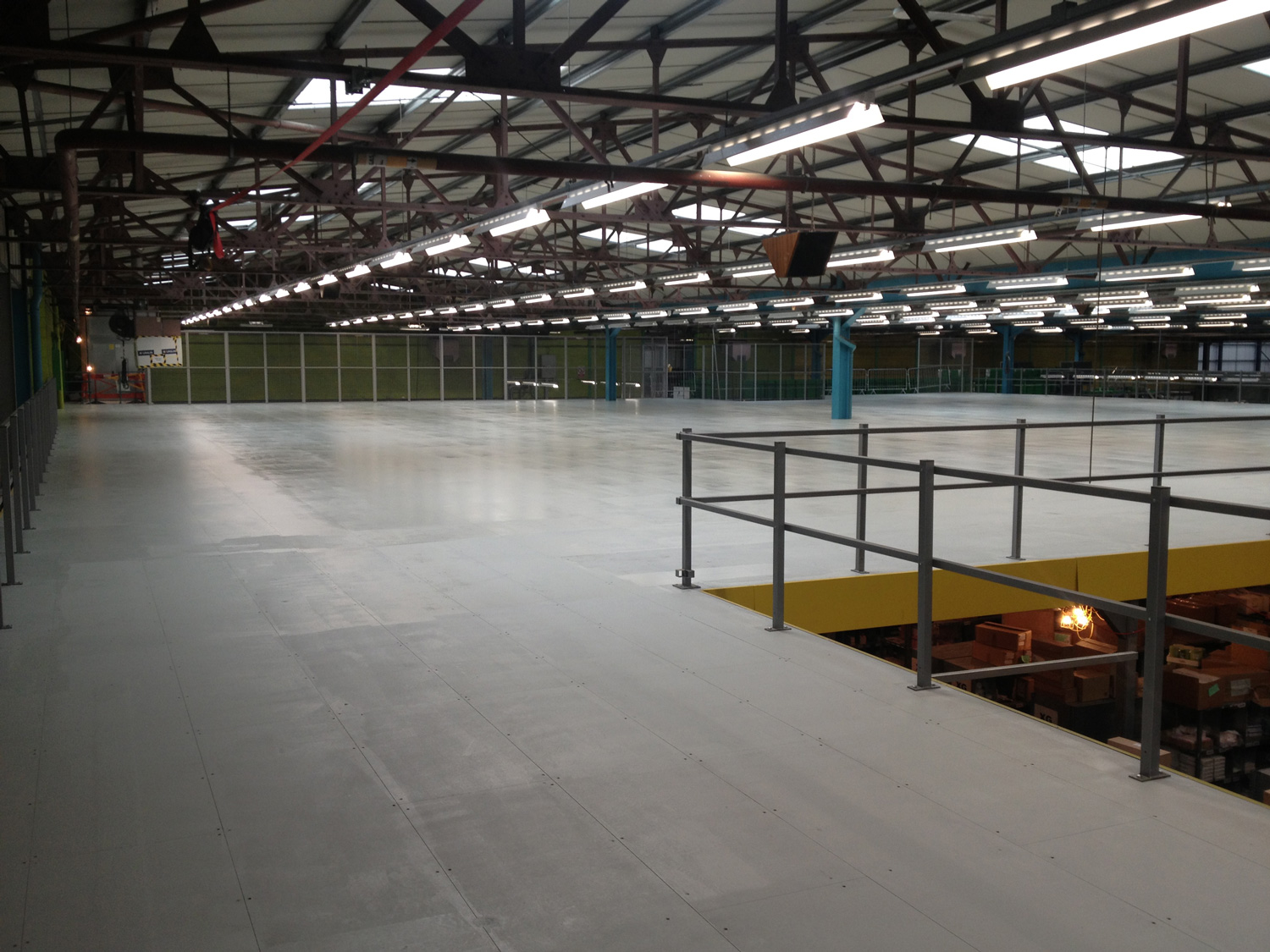
What Are the Benefits?
For business owners and property managers, mezzanine floors represent a cost-effective and highly efficient means of creating additional space. Expanding your premises, whether by building an extension or relocating to a larger property, can be both expensive and time-consuming. By contrast, mezzanine floors offer a practical alternative that delivers the extra space you need without breaking the bank or disrupting your operations.
Below, we summarise the key benefits:
1. Utility
Each mezzanine floor is custom-designed to suit its intended purpose. This level of personalisation makes mezzanines suitable for a wide range of settings and applications, from industrial facilities to retail environments.
2. Semi-permanent Solution
Because mezzanines are not built into the structure of the building, they are particularly advantageous for leased properties. They can be installed, adapted, or removed with minimal hassle, providing an ideal solution for businesses that need flexibility.
3. Cost-effectiveness
Adding a mezzanine floor is significantly more affordable than extending your premises or moving to a larger location. Moreover, depending on the size and intended use, you may not require planning permission, further reducing costs and delays.
4. Increased Floor Space
Mezzanine structures allow you to create additional floor space without compromising the area below. This makes them perfect for applications where space optimisation is essential, such as warehouses, retail units, and offices.
5. Customisable Features
Mezzanines can be equipped with a variety of features to suit your specific requirements, including safety measures such as handrails and fire-rated materials, as well as functional additions like staircases and gates.
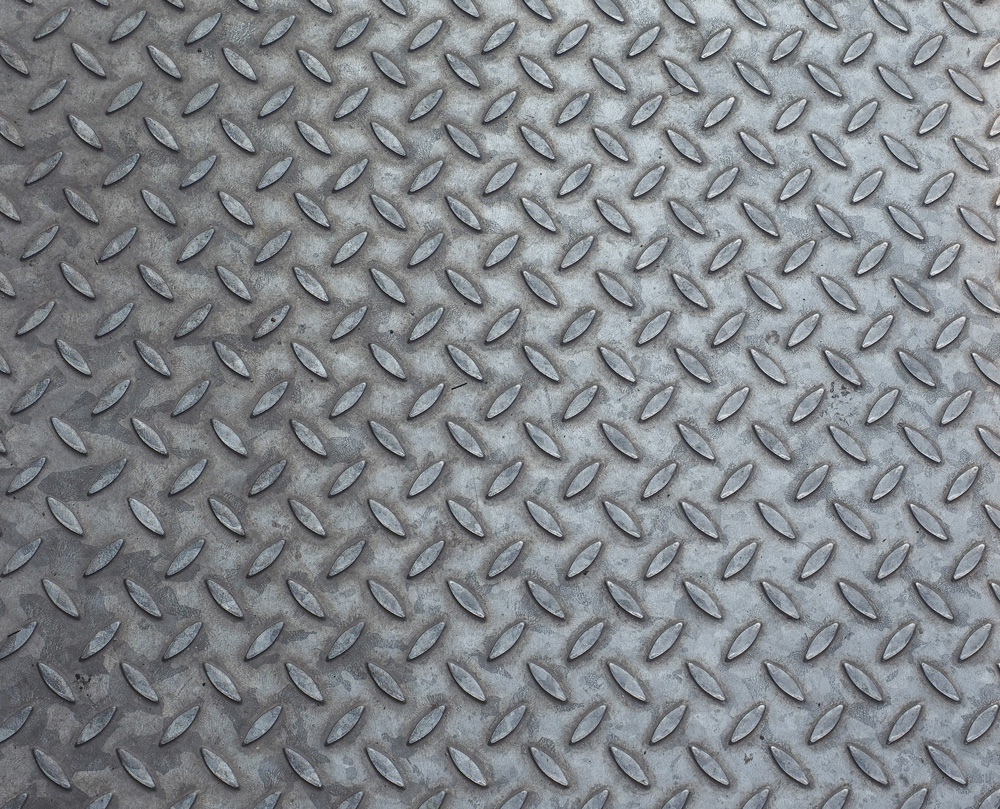
Mezzanine Safety Options
Ensuring safety on a mezzanine floor involves a comprehensive approach that addresses multiple aspects of its design, construction, and ongoing use. Key elements such as proper handrails and edge protection are vital for preventing falls, especially in areas with frequent foot traffic or heavy activity. Non-slip flooring is another critical consideration, as it reduces the risk of slips and trips, particularly in environments where liquids or debris may accumulate. Structural integrity plays a central role in safety, and it is essential to confirm that the mezzanine floor’s load-bearing capacity is clearly marked and adhered to, with careful attention given to evenly distributing weight to avoid overloading or stress on specific sections.
Accessibility and ease of evacuation are equally important. Mezzanine floors should have adequate lighting to prevent visibility issues, along with clearly marked emergency exits and escape routes to ensure quick and safe evacuation during an emergency. The inclusion of guardrails and safety gates near openings, such as stairs or loading zones, provides additional protection against accidental falls or equipment drops.
Regular maintenance and inspections are crucial for identifying wear and tear, such as loose fittings, compromised welds, or corrosion, that could lead to structural failures. Compliance with relevant safety standards and regulations, including those governing fire resistance and ventilation, is also vital to maintaining a safe environment. By addressing these aspects comprehensively and fostering a culture of safety awareness among employees, organisations can create mezzanine floors that are both functional and secure for their intended purpose.
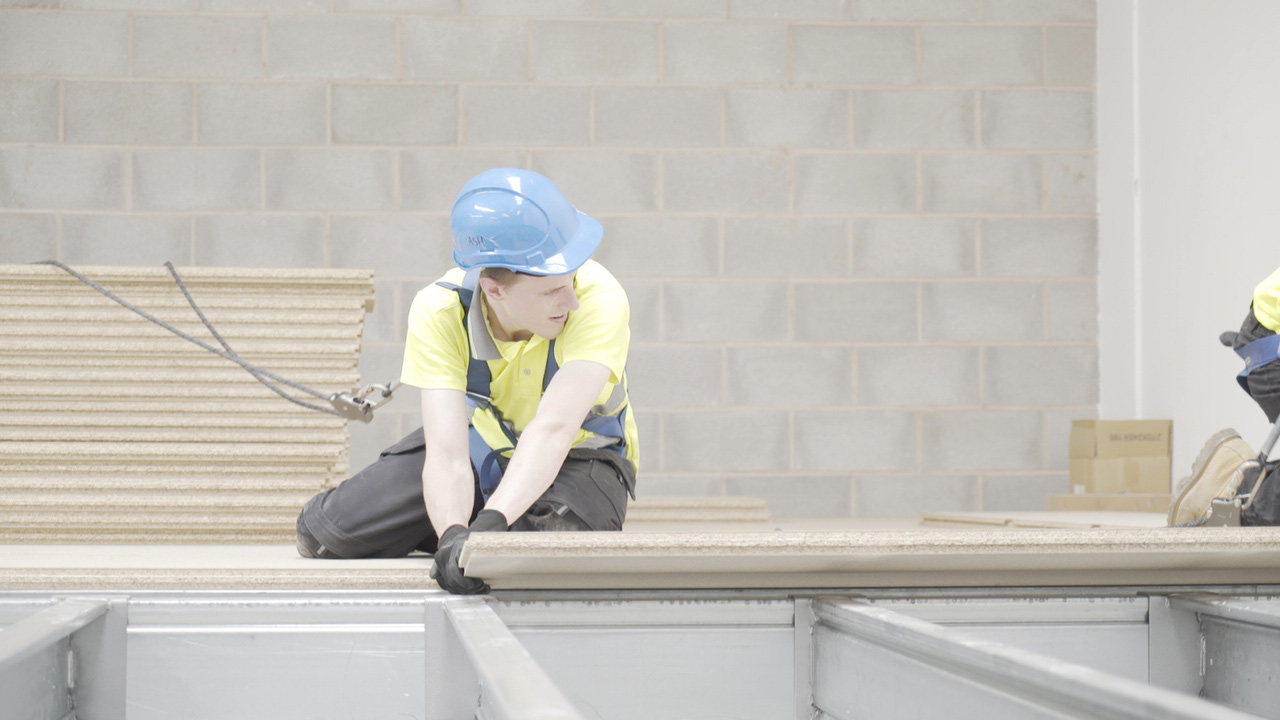
The Installation Process
A mezzanine floor is a bespoke solution, tailored to the specific requirements of each client, and its installation involves careful planning and adherence to strict rules and regulations. This ensures not only compliance with safety standards but also that the customer receives a product perfectly aligned with their needs and expectations. Every aspect of the design and construction process must be meticulously managed to achieve the desired outcome.
The installation process is structured into six key stages: Survey, Design, Approval, Manufacture, Delivery and Installation, and Review. Each stage is crucial to ensuring the mezzanine floor is functional, safe, and perfectly suited to the intended purpose. Installing a mezzanine floor is a process that demands detailed analysis, mathematical precision, and close collaboration with the client to address their specific requirements.
One of the most appealing aspects of mezzanine floors is their semi-permanent nature. They can be easily erected, modified, or dismantled as business needs evolve, offering unparalleled adaptability. This flexibility means that each project is unique, with the process tailored to the customer’s goals and the practical demands of their space. For a comprehensive breakdown of the mezzanine installation stages and what each entails, visit our blog.
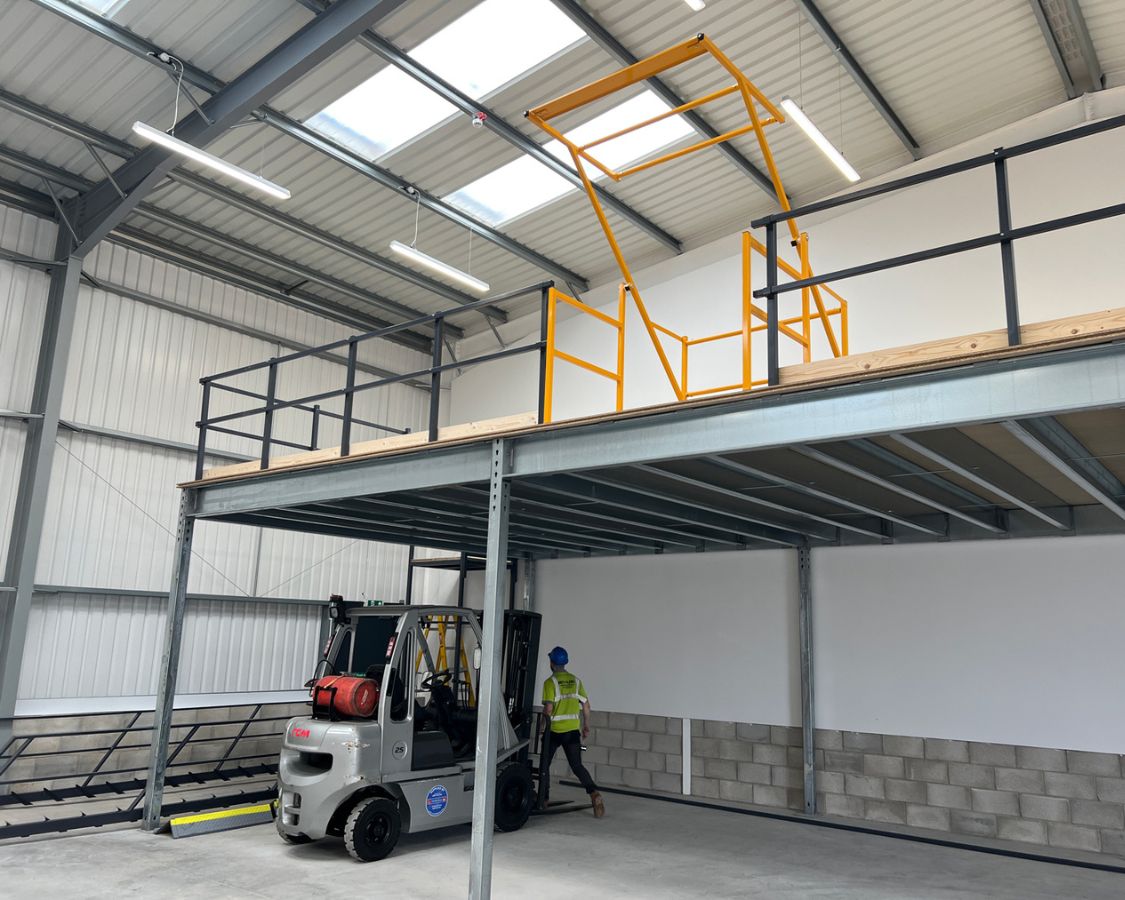
How Much Does A Mezzanine Floor Cost?
Investing in a mezzanine floor is a cost-effective way to maximise unused vertical space, commonly found in UK warehouses and retail units, without the need for costly relocations or new constructions. However, the cost of a mezzanine cannot be determined with a standard estimate due to various influencing factors. Key considerations include:
- Bigger mezzanines or multi-level structures cost more, with additional requirements such as fire protection potentially increasing expenses.
- The purpose of the mezzanine (e.g., storage, office, showroom) affects design elements like access, weight capacity, utilities, and specialised features.
- The site must be assessed for structural readiness; remedial work may be required for issues like subsidence or layout adjustments.
- The level of finish depends on the intended use, with storage mezzanines typically requiring basic materials, while offices or showrooms may need more elaborate finishes, increasing costs.
For an accurate quote, it’s essential to assess your specific needs and consult further advice.
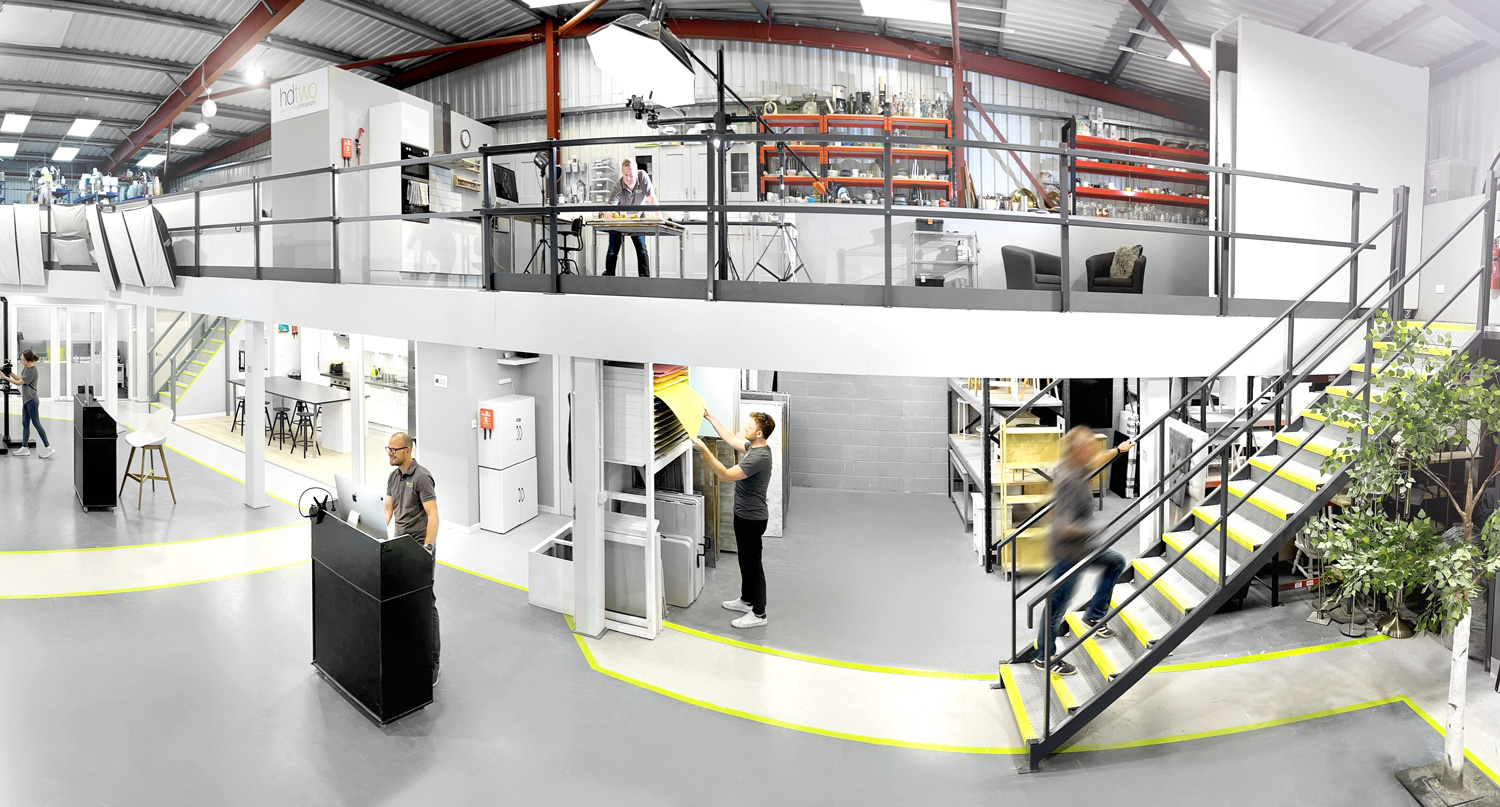
Mezzanine Floor Examples
Here are some examples of mezzanine floors that we have completed at Doity Engineering to provide you with a better understanding of what a mezzanine floor is and how it can meet your business needs.
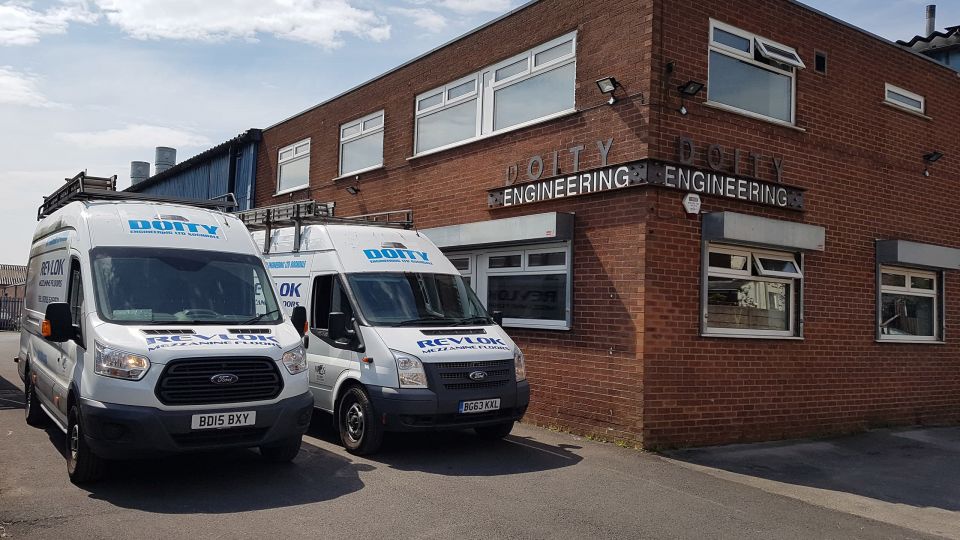
The Doity Engineering Difference
Since 1956, Doity Engineering has been specialising in engineering and design. Using our decades of experience, we’ve developed the only modular mezzanine floor in the UK with a system manual approved by government inspectors.
Our team of specialist engineers work across the UK to design and install high-quality mezzanine floors. Using our modular mezzanine system, Revlok, our team can complete installation in as little as 50% of the time that would be involved in traditional construction. This revolutionary system not only saves time but also reduces disruption to your operations, ensuring your mezzanine floor is installed efficiently and effectively.
Conclusion
In summary, mezzanine floors are a versatile, cost-effective, and practical solution for businesses and property owners seeking to make the most of their existing space. By leveraging vertical space, they provide an elegant way to increase usable floor area without the need for extensive renovations or costly relocations. Whether you require additional storage, workspace, or customer-facing areas, mezzanine floors can be tailored to your unique needs, offering a bespoke solution that’s as functional as it is flexible.
If you’re considering a mezzanine floor for your property, be sure to consult with a professional team to ensure that your structure is designed and installed to meet your specific requirements. With the right design and implementation, a mezzanine floor could be the perfect addition to your premises, delivering lasting value and utility.
At Doity Engineering, our decades of expertise, combined with our innovative Revlok modular system, ensure that we deliver high-quality mezzanine floors that are tailored to your needs and installed with unparalleled efficiency. Contact us today to learn more about how we can help transform your space.
Why Revlok Mezzanine Floors?
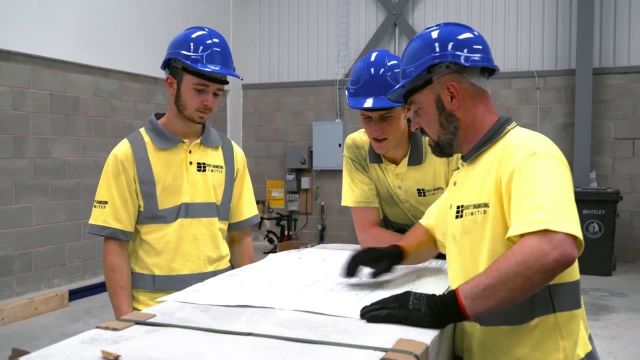
REQUEST A NO-OBLIGATION SITE SURVEY
If you’re considering a mezzanine floor for your premises, get in touch with the team here at Doity Engineering. Our team are more than happy to discuss our products and solutions with you.

